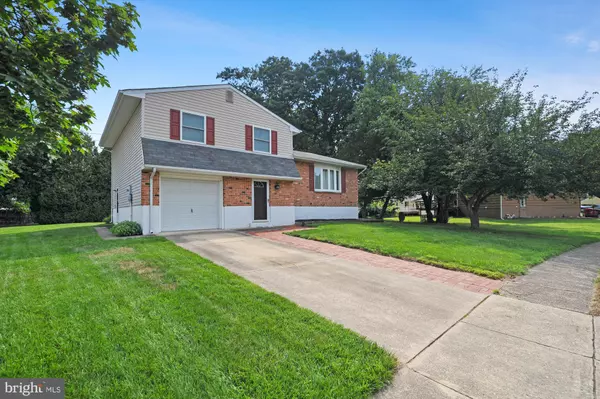For more information regarding the value of a property, please contact us for a free consultation.
129 SONANT DR Newark, DE 19713
Want to know what your home might be worth? Contact us for a FREE valuation!

Our team is ready to help you sell your home for the highest possible price ASAP
Key Details
Sold Price $375,000
Property Type Single Family Home
Sub Type Detached
Listing Status Sold
Purchase Type For Sale
Square Footage 1,975 sqft
Price per Sqft $189
Subdivision Sherwood Forest
MLS Listing ID DENC2065538
Sold Date 08/29/24
Style Split Level
Bedrooms 3
Full Baths 1
Half Baths 1
HOA Fees $2/ann
HOA Y/N Y
Abv Grd Liv Area 1,675
Originating Board BRIGHT
Year Built 1975
Annual Tax Amount $2,541
Tax Year 2022
Lot Size 9,583 Sqft
Acres 0.22
Lot Dimensions 64.20 x 116.20
Property Description
This move-in ready and meticulously maintained split level checks all of the boxes! Location, pride of ownership, space, and thoughtful updates throughout make this the perfect place to call home. Boasting a generous sized primary suite with a walk in cedar closet and tons of natural light, two separate living rooms including a wood burning fireplace to relax and unwind, a spacious enclosed rear sunroom to sip your morning coffee, and extra storage/ office space in the partially finished basement, this home is both comfy and convenient! A few additional updates include two additional 220V outlets in the basement , recessed lighting, and double hung Pella windows. Within 5 miles of the Newark Charter School, and minutes to Christiana Mall and Christiana Hospital, yet tucked into a serene and highly sought after Sherwood Forest Neighborhood. Schedule your tour today before it's gone!
Location
State DE
County New Castle
Area New Castle/Red Lion/Del.City (30904)
Zoning NC6.5
Rooms
Basement Interior Access, Partially Finished
Interior
Hot Water Electric
Heating Forced Air
Cooling Central A/C
Fireplaces Number 1
Fireplaces Type Wood, Insert
Fireplace Y
Window Features Double Hung,Energy Efficient
Heat Source Oil
Laundry Main Floor
Exterior
Parking Features Garage - Front Entry
Garage Spaces 3.0
Water Access N
Accessibility None
Attached Garage 1
Total Parking Spaces 3
Garage Y
Building
Story 2.5
Foundation Concrete Perimeter, Other
Sewer Public Sewer
Water Public
Architectural Style Split Level
Level or Stories 2.5
Additional Building Above Grade, Below Grade
New Construction N
Schools
School District Christina
Others
Senior Community No
Tax ID 09-029.10-241
Ownership Fee Simple
SqFt Source Assessor
Acceptable Financing Cash, Conventional, FHA, VA
Listing Terms Cash, Conventional, FHA, VA
Financing Cash,Conventional,FHA,VA
Special Listing Condition Standard
Read Less

Bought with Susan R. Todd • RE/MAX Excellence - Kennett Square



