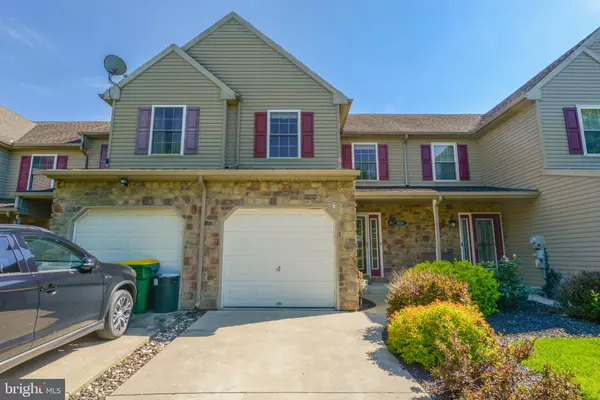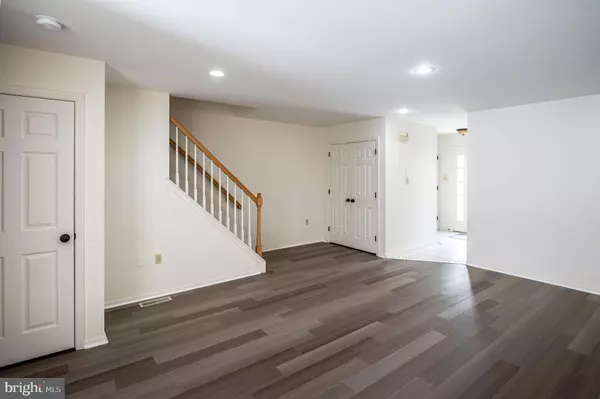For more information regarding the value of a property, please contact us for a free consultation.
8116 HERITAGE DR Alburtis, PA 18011
Want to know what your home might be worth? Contact us for a FREE valuation!

Our team is ready to help you sell your home for the highest possible price ASAP
Key Details
Sold Price $345,000
Property Type Townhouse
Sub Type Interior Row/Townhouse
Listing Status Sold
Purchase Type For Sale
Square Footage 1,651 sqft
Price per Sqft $208
Subdivision Heritage Heights
MLS Listing ID PALH2009296
Sold Date 08/28/24
Style Colonial
Bedrooms 3
Full Baths 2
Half Baths 1
HOA Y/N N
Abv Grd Liv Area 1,651
Originating Board BRIGHT
Year Built 2003
Annual Tax Amount $4,112
Tax Year 2024
Lot Size 3,115 Sqft
Acres 0.07
Lot Dimensions 20.00 x 152.80
Property Description
Located in the popular Heritage Heights subdivision, this move in condition townhome is ready for new owners. Enjoy the openness of the first floor and how the living room and dining area flow into the kitchen. A spacious deck off the dining room provides a peaceful place to relax and has stairs leading to the backyard. Upstairs you will find three large bedrooms including a master bedroom with vaulted ceiling, master bath and his/hers closets. Also conveniently located is a second full bath and second floor laundry. A one car, attached garage finishes off this must-see property. Conveniently located to all roadways and Lehigh Valley offerings. Brand new carpet in living room, stairs and upstairs hallway.
Location
State PA
County Lehigh
Area Lower Macungie Twp (12311)
Zoning U
Rooms
Other Rooms Living Room, Dining Room, Primary Bedroom, Bedroom 2, Kitchen, Bedroom 1, Primary Bathroom, Full Bath, Half Bath
Basement Full
Interior
Hot Water Natural Gas
Heating Forced Air
Cooling Central A/C
Equipment Washer, Dryer, Disposal, Microwave, Refrigerator
Fireplace N
Appliance Washer, Dryer, Disposal, Microwave, Refrigerator
Heat Source Natural Gas
Laundry Has Laundry, Hookup
Exterior
Parking Features Built In, Garage Door Opener
Garage Spaces 2.0
Water Access N
Roof Type Asphalt,Fiberglass
Accessibility None
Attached Garage 1
Total Parking Spaces 2
Garage Y
Building
Story 2
Foundation Concrete Perimeter
Sewer Public Septic
Water Public
Architectural Style Colonial
Level or Stories 2
Additional Building Above Grade, Below Grade
New Construction N
Schools
School District East Penn
Others
Senior Community No
Tax ID 546434560262-00001
Ownership Fee Simple
SqFt Source Assessor
Acceptable Financing Cash, Conventional
Listing Terms Cash, Conventional
Financing Cash,Conventional
Special Listing Condition Standard
Read Less

Bought with Ravi Dhingra • Keller Williams Real Estate - Allentown
GET MORE INFORMATION




