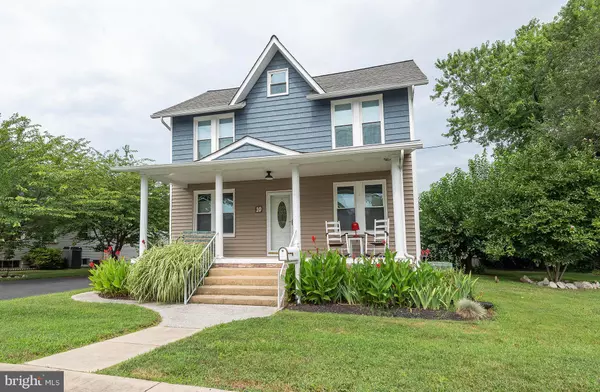For more information regarding the value of a property, please contact us for a free consultation.
10 HAMPTON RD Linthicum Heights, MD 21090
Want to know what your home might be worth? Contact us for a FREE valuation!

Our team is ready to help you sell your home for the highest possible price ASAP
Key Details
Sold Price $480,000
Property Type Single Family Home
Sub Type Detached
Listing Status Sold
Purchase Type For Sale
Square Footage 1,428 sqft
Price per Sqft $336
Subdivision Linthicum
MLS Listing ID MDAA2090034
Sold Date 08/27/24
Style Colonial
Bedrooms 3
Full Baths 2
HOA Y/N N
Abv Grd Liv Area 1,428
Originating Board BRIGHT
Year Built 1920
Annual Tax Amount $3,562
Tax Year 2024
Lot Size 0.503 Acres
Acres 0.5
Property Description
This stunning 2-story 1920's restored Colonial offers a unique chance to own a piece of history. With its charming exterior and beautifully preserved interior, this home boasts pecan hardwood floors and a practical and livable floor plan. This fascinating home features an updated eat-in kitchen with a pantry, comfortable living spaces including a living room, family room, and den or 4th bedroom. One of the highlights of the property is the expansive backyard oasis, which includes a huge screened-in porch, an aboveground pool with decking, a green house and” SHE Shed" perfect for hobbies or storage. Additionally, the property features a 2+ car garage and ample parking in the 100ft driveway. Rare opportunity to own over 1/2 acre in Linthicum.
Location
State MD
County Anne Arundel
Zoning R5
Rooms
Other Rooms Living Room, Kitchen, Family Room, Den, Other, Storage Room, Utility Room, Attic, Bonus Room, Screened Porch
Basement Shelving, Windows, Connecting Stairway, Partially Finished
Interior
Interior Features Attic/House Fan, Attic, Kitchen - Table Space, Family Room Off Kitchen, Carpet, Ceiling Fan(s), Pantry, Recessed Lighting, Upgraded Countertops, Window Treatments, Wood Floors, Built-Ins
Hot Water Natural Gas
Heating Forced Air
Cooling Central A/C
Flooring Carpet, Hardwood
Fireplaces Number 1
Fireplaces Type Gas/Propane
Equipment Disposal, Dryer - Electric, Exhaust Fan, Extra Refrigerator/Freezer, Microwave, Oven/Range - Gas, Refrigerator, Stainless Steel Appliances, Washer
Fireplace Y
Appliance Disposal, Dryer - Electric, Exhaust Fan, Extra Refrigerator/Freezer, Microwave, Oven/Range - Gas, Refrigerator, Stainless Steel Appliances, Washer
Heat Source Natural Gas
Laundry Lower Floor
Exterior
Exterior Feature Deck(s), Porch(es), Screened, Patio(s)
Parking Features Additional Storage Area, Garage - Front Entry, Garage Door Opener, Inside Access, Oversized
Garage Spaces 13.0
Pool Above Ground
Water Access N
Accessibility Level Entry - Main
Porch Deck(s), Porch(es), Screened, Patio(s)
Total Parking Spaces 13
Garage Y
Building
Story 3
Foundation Block
Sewer Public Sewer
Water Public
Architectural Style Colonial
Level or Stories 3
Additional Building Above Grade, Below Grade
New Construction N
Schools
School District Anne Arundel County Public Schools
Others
Senior Community No
Tax ID 020557909621055
Ownership Fee Simple
SqFt Source Assessor
Special Listing Condition Standard
Read Less

Bought with Michael C Gary Sr. • Mohler and Gary Realtors LLC



