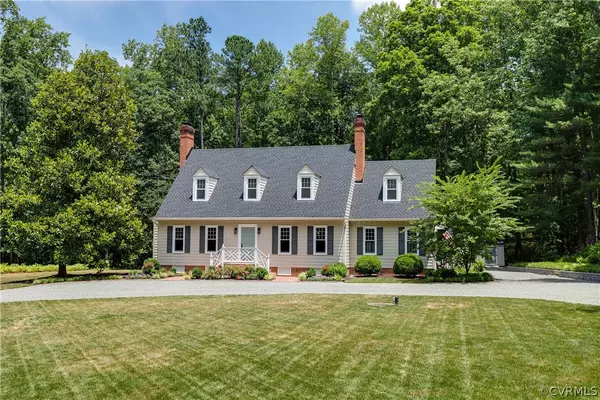For more information regarding the value of a property, please contact us for a free consultation.
13402 Ashland RD Ashland, VA 23005
Want to know what your home might be worth? Contact us for a FREE valuation!

Our team is ready to help you sell your home for the highest possible price ASAP
Key Details
Sold Price $665,000
Property Type Single Family Home
Sub Type Single Family Residence
Listing Status Sold
Purchase Type For Sale
Square Footage 3,044 sqft
Price per Sqft $218
MLS Listing ID 2417380
Sold Date 08/20/24
Style Cape Cod
Bedrooms 4
Full Baths 3
Construction Status Actual
HOA Y/N No
Year Built 1984
Annual Tax Amount $3,279
Tax Year 2024
Lot Size 4.000 Acres
Acres 4.0
Property Description
Welcome to your dream home! This meticulously maintained 4-bedroom, 3-bathroom country cape is nestled on 4 stunning acres, offering unparalleled privacy and a serene connection with nature. The mature landscaping and expansive green yard create a picturesque setting, perfect for relaxation and outdoor activities.
As you approach, you'll be greeted by a large circular driveway leading to a new covered patio and deck—ideal for evening entertainment and a safe, spacious area for children to play. Inside, the first-floor bedroom suite boasts a newly renovated full bathroom featuring a walk-in shower and natural stone tile floors.
Cozy up by one of the two wood-burning fireplaces; one is located in the sitting room/office space overlooking the front yard, while the other warms the primary bedroom. The upstairs primary bedroom is a private retreat with a walk-in closet/dressing room and an en-suite bathroom with a walk-in shower. Two additional well-sized bedrooms and a full bathroom with a tub-shower combo complete the upper level.
The heart of the home is the large open eat-in kitchen, equipped with a spacious island, double oven, and quartz countertops—perfect for culinary enthusiasts. The first floor features upgraded crown molding and wainscoting, adding a touch of elegance. The spacious family room is designed for comfort, with built-in bookshelves and a media center. A formal dining room and a side entry leading to a functional laundry/mud room with cabinetry and storage add to the home's convenience.
This property is not only beautiful but also practical, with a new roof, new windows, new HVAC system, new water heater, and wiring for a generator hookup. A new brick patio offers additional outdoor space to enjoy the tranquil surroundings.
Don't miss the chance to make this serene lot your own. This home is a rare gem, combining modern upgrades with classic charm in a breathtaking natural setting in a top rated school district. Come and experience the perfect blend of luxury and tranquility.
Location
State VA
County Hanover
Area 36 - Hanover
Rooms
Basement Crawl Space
Interior
Heating Electric, Zoned
Cooling Zoned
Flooring Tile, Wood
Fireplaces Type Wood Burning
Fireplace Yes
Appliance Electric Water Heater
Exterior
Exterior Feature Porch, Unpaved Driveway
Fence None
Pool None
Roof Type Asphalt,Rubber
Porch Rear Porch, Front Porch, Patio, Porch
Garage No
Building
Sewer Septic Tank
Water Well
Architectural Style Cape Cod
Structure Type Frame,HardiPlank Type
New Construction No
Construction Status Actual
Schools
Elementary Schools South Anna
Middle Schools Liberty
High Schools Patrick Henry
Others
Tax ID 7759-33-5354
Ownership Individuals
Financing Assumed,VA
Read Less

Bought with Compass
GET MORE INFORMATION




