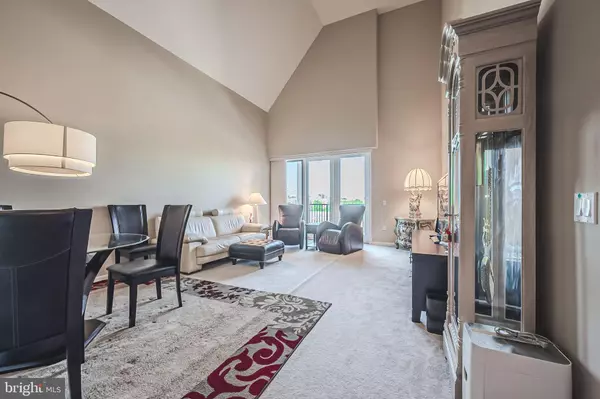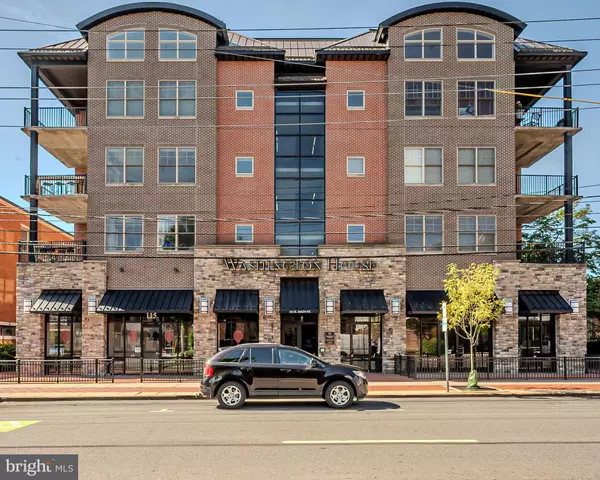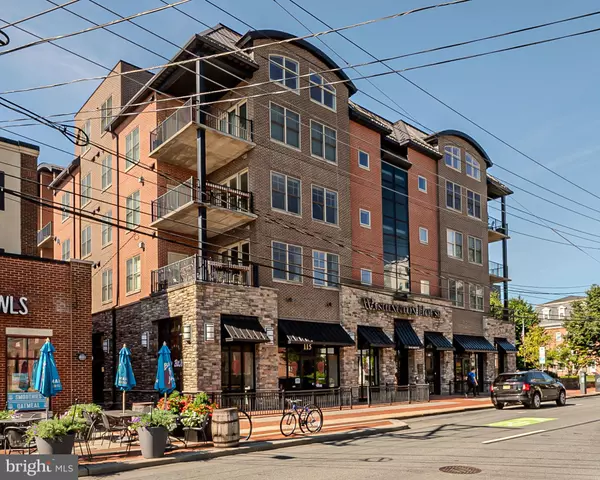For more information regarding the value of a property, please contact us for a free consultation.
113-UNIT E MAIN ST #412 Newark, DE 19711
Want to know what your home might be worth? Contact us for a FREE valuation!

Our team is ready to help you sell your home for the highest possible price ASAP
Key Details
Sold Price $565,000
Property Type Condo
Sub Type Condo/Co-op
Listing Status Sold
Purchase Type For Sale
Square Footage 2,300 sqft
Price per Sqft $245
Subdivision Washington House
MLS Listing ID DENC2064156
Sold Date 08/26/24
Style Unit/Flat
Bedrooms 3
Full Baths 3
Condo Fees $667/mo
HOA Y/N N
Abv Grd Liv Area 2,300
Originating Board BRIGHT
Year Built 2008
Annual Tax Amount $5,691
Tax Year 2022
Lot Dimensions 0.00 x 0.00
Property Description
Presenting a truly exquisite Washington House located on E. Main Street, offering a maintenance-free luxury lifestyle that embodies comfortable living at its finest. The Nottingham Penthouse model transcends expectations, boasting an array of upgrades and design features that effortlessly fulfill all your desires. This exceptional 2-story residence showcases 3 bedrooms, including an enclosed and expansive loft, along with 3 baths. Uniquely positioned as one of only four units, this Penthouse bestows the liberating sense of living you've been diligently seeking. Upon entry, the grandeur of a majestic great room with soaring 18' ceilings captivates, providing a breathtaking panorama of floor-to-ceiling beauty. The gourmet kitchen stands as a testament to elegance, furnished with upgraded cherry cabinets, granite countertops, a generously sized kitchen pantry closet, and adorned with a tasteful ceramic tile floor. Expansive sliding doors gracefully lead to a private balcony, seamlessly blending indoor and outdoor spaces. Two capacious bedrooms, each graced with their own full bathrooms and sizable walk-in closets, offer a haven of comfort on the first level. The second floor is dedicated to a sprawling master suite, complete with an en-suite full bath and an ample walk-in closet. An upgraded and thoughtfully enclosed loft area serves as a versatile and convenient space, contributing substantially to the overall living area. An additional enclosed 9x9 closet offers the flexibility for conversion into a study room, tailored to your preferences. Notably, the custom California Closet Systems enhance the functionality and aesthetics of all three-bedroom closets. Included for your convenience are two owner-assigned covered parking spaces, along with an exclusive 8x6 private storage unit. The building is equipped with comprehensive 24-hour security, facilitated by an intercom system and surveillance cameras. A generously proportioned community room and a well-equipped fitness center cater to your leisure and wellness needs, offering a comprehensive selection of amenities to suit your workout preferences. Situated in the immaculate downtown enclave of Newark, Washington House is enveloped by an array of shops and restaurants that cater to every indulgence. The University of Delaware graces the backdrop, contributing to a serene and picturesque walking environment. Notably, the Penthouse level unveils four remarkable community sundecks, providing ample space to unwind within a resplendent garden-style setting, evoking a rooftop ambiance. Embrace the allure of city living with unparalleled convenience, as this Penthouse is within a leisurely walking distance of the University of Delaware's main campus. Enjoy seamless access to a plethora of superb restaurants, upscale dining options, enticing shopping venues, and essential banking facilities. This is your opportunity to experience the epitome of refined living within a captivating urban setting.
Location
State DE
County New Castle
Area Newark/Glasgow (30905)
Zoning 18BB
Rooms
Other Rooms Living Room, Primary Bedroom, Bedroom 3, Kitchen, Laundry, Loft, Other, Bathroom 2
Main Level Bedrooms 2
Interior
Interior Features Combination Dining/Living, Combination Kitchen/Living, Efficiency, Floor Plan - Open, Kitchen - Efficiency, Primary Bath(s), Recessed Lighting, Stall Shower, Walk-in Closet(s)
Hot Water Natural Gas
Heating Forced Air
Cooling Central A/C
Flooring Carpet, Ceramic Tile, Hardwood
Equipment Washer, Dishwasher, Dryer, Refrigerator
Fireplace N
Appliance Washer, Dishwasher, Dryer, Refrigerator
Heat Source Natural Gas
Exterior
Exterior Feature Balcony, Patio(s)
Parking Features Garage - Side Entry, Garage Door Opener
Garage Spaces 2.0
Parking On Site 2
Utilities Available Under Ground
Amenities Available Exercise Room, Club House, Reserved/Assigned Parking, Picnic Area, Elevator, Common Grounds
Water Access N
Accessibility Level Entry - Main
Porch Balcony, Patio(s)
Total Parking Spaces 2
Garage Y
Building
Story 4
Unit Features Garden 1 - 4 Floors
Sewer Public Sewer
Water Public
Architectural Style Unit/Flat
Level or Stories 4
Additional Building Above Grade, Below Grade
New Construction N
Schools
School District Christina
Others
Pets Allowed Y
HOA Fee Include Alarm System,All Ground Fee,Common Area Maintenance,Ext Bldg Maint,Health Club,Insurance,Management,Parking Fee,Sewer,Snow Removal,Trash
Senior Community No
Tax ID 18-020.00-109.C.0412
Ownership Condominium
Acceptable Financing Cash, Conventional, VA
Listing Terms Cash, Conventional, VA
Financing Cash,Conventional,VA
Special Listing Condition Standard
Pets Allowed No Pet Restrictions
Read Less

Bought with Andrea L Barker • Integrity Real Estate



