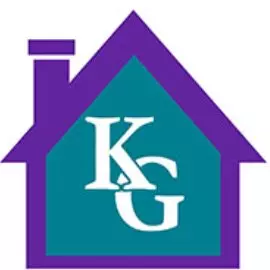For more information regarding the value of a property, please contact us for a free consultation.
1312 Fernview TRL Midlothian, VA 23114
Want to know what your home might be worth? Contact us for a FREE valuation!

Our team is ready to help you sell your home for the highest possible price ASAP
Key Details
Sold Price $548,000
Property Type Single Family Home
Sub Type Single Family Residence
Listing Status Sold
Purchase Type For Sale
Square Footage 3,035 sqft
Price per Sqft $180
Subdivision Centerpointe Crossing
MLS Listing ID 2415582
Sold Date 08/23/24
Style Two Story,Transitional
Bedrooms 5
Full Baths 3
Half Baths 1
Construction Status Actual
HOA Fees $52/ann
HOA Y/N Yes
Abv Grd Liv Area 3,035
Year Built 2015
Annual Tax Amount $4,393
Tax Year 2024
Lot Size 9,583 Sqft
Acres 0.22
Property Sub-Type Single Family Residence
Property Description
** Back on market due to no fault of seller. ** New Reduced Price! Welcome to this stunning home situated on a corner lot. It is conveniently located in the heart of Midlothian near to 288, medical center, shopping and restaurants. It has a spacious 2-story foyer that leads to an office-study room and an open dining room with tray ceiling.
The kitchen features granite countertops, an island, all stainless appliances, plenty of cabinet space and a cozy morning room opening to the deck. Perfect layout for relaxing in the large family room with a gas fireplace. A first floor master bedroom including a tray ceiling, private bath with soaking tub, double vanity, shower and walk-in closet. The first level has hardwood floors throughout except the master bedroom and the laundry room. Upstairs, there are 4 bedrooms with a Jack & Jill bath and a full hall bath. There's an unfinished 5th room used as a walk-in attic or could be finished if the space is needed. A spacious two car, side entry garage completes this wonderful home. The refrigerator, Washer and Dryer conveys as is.
Location
State VA
County Chesterfield
Community Centerpointe Crossing
Area 62 - Chesterfield
Direction From Route 288 take the Lucks Lane west, go straight onto CenterPointe Pkwy, take right turn onto Brandermill Pkwy, then turn left onto Beaver Brook Rd, the property on the right.
Rooms
Basement Crawl Space
Interior
Interior Features Breakfast Area, Tray Ceiling(s), Ceiling Fan(s), Separate/Formal Dining Room, Eat-in Kitchen, Fireplace, Granite Counters, High Ceilings, Kitchen Island, Main Level Primary, Pantry, Walk-In Closet(s)
Heating Electric, Natural Gas, Zoned
Cooling Central Air, Electric, Zoned
Flooring Ceramic Tile, Partially Carpeted, Vinyl, Wood
Fireplaces Number 1
Fireplaces Type Gas
Fireplace Yes
Appliance Dryer, Dishwasher, Gas Cooking, Disposal, Gas Water Heater, Ice Maker, Microwave, Oven, Refrigerator, Washer
Exterior
Exterior Feature Deck
Parking Features Attached
Garage Spaces 2.0
Fence None
Pool None
Roof Type Composition
Porch Deck
Garage Yes
Building
Lot Description Corner Lot
Story 2
Sewer Public Sewer
Water Public
Architectural Style Two Story, Transitional
Level or Stories Two
Structure Type Frame,HardiPlank Type,Vinyl Siding
New Construction No
Construction Status Actual
Schools
Elementary Schools Evergreen
Middle Schools Tomahawk Creek
High Schools Midlothian
Others
HOA Fee Include Association Management,Snow Removal,Trash
Tax ID 724-69-52-68-700-000
Ownership Individuals
Security Features Smoke Detector(s)
Financing Conventional
Read Less

Bought with BHG Base Camp



