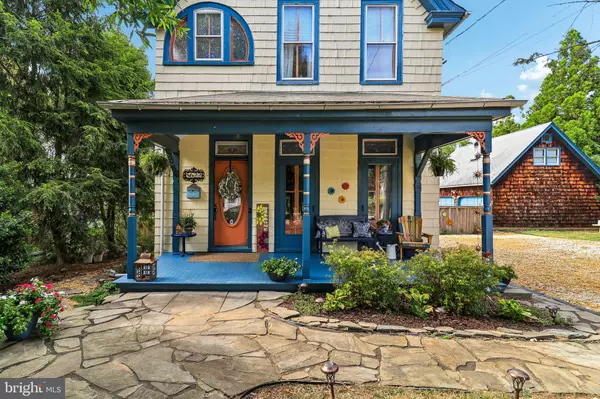For more information regarding the value of a property, please contact us for a free consultation.
5622 RUATAN ST Berwyn Heights, MD 20740
Want to know what your home might be worth? Contact us for a FREE valuation!

Our team is ready to help you sell your home for the highest possible price ASAP
Key Details
Sold Price $590,000
Property Type Single Family Home
Sub Type Detached
Listing Status Sold
Purchase Type For Sale
Square Footage 1,657 sqft
Price per Sqft $356
Subdivision Berwyn Heights
MLS Listing ID MDPG2119920
Sold Date 08/19/24
Style Victorian
Bedrooms 3
Full Baths 1
Half Baths 1
HOA Y/N N
Abv Grd Liv Area 1,657
Originating Board BRIGHT
Year Built 1898
Annual Tax Amount $4,888
Tax Year 2024
Lot Size 0.472 Acres
Acres 0.47
Property Description
“The Judge-White House”
Welcome to Berwyn Heights, nestled on the hillsides of the Indian Creek Valley. Shaded by mature trees, Berwyn Heights has a small-town atmosphere in a major metropolitan area, neighbors chat across fences and residents are quick to lend a helping hand. Berwyn Heights is in close proximity to Lake Artemesia, the Indian Creek Trail, local sports parks, playgrounds and has an active Parks & Recreations department which plans informative and fun events all year round.
Our offering in this desirable neighborhood is a wonderfully ornate Queen Anne style home constructed in 1890 and logged with the Maryland Historical Trust, as “The Judge-White House”. This home was beautifully designed and has been maintained to keep the charming characteristics you have been looking for in your next home and sits upon an expansive fully-fenced lot of just under one-half acre. The home provides great parking in the gravel stone driveway, large slate pathways, tailored gardens and a fully covered porch perfect for relaxing.
The first of 4 levels has 9-foot ceilings, spacious family and living spaces, dining room, guest bathroom and an eat in kitchen. The entryway is bright and open with a grand solid wood staircase and coupled with a charming nook and original victorian-style porthole window. Hardwood floors greet you as you enter into a spacious living space that extends into a sun-filled dining room perfect for both large and mid-sized entertaining. The open kitchen is updated with vintage-style cabinetry, white appliances, improved lighting and modern fixtures. The first floor guest washroom has been redesigned and partners with a main floor laundry.
Before exploring the backyard through the rear deck for even more entertaining space, enjoy an upstairs living space housing two spacious bedrooms on the first landing and an additional bedroom/loft included on the next level above. Each bedroom has spacious closets and the primary bedroom has an additional space perfect as a walk-in closet, or a cozy reading nook and flooded with light through tripartite windows. The top floor bedroom is abutted to a separate space perfect for an office, guest room, or a combination thereof.
Directly off the raised deck is an outdoor gathering space carpeted in Jersey shore and mixed tan river stone with large paver style pathways. This path leads across to the 2-car detached garage sitting upon an expansive lot. Above the garage space, which has been drywalled and currently repurposed, is additional loft space perfect for extracurricular activities, guest lodging or a multitude of options. The HVAC system was replaced in 2022, with multiple design upgrades and improvements to prepare this home for you! Take your tour today.
Location
State MD
County Prince Georges
Zoning RSF65
Rooms
Other Rooms Living Room, Primary Bedroom, Bedroom 2, Bedroom 3, Kitchen, Family Room, Basement, Foyer, Bathroom 1
Basement Outside Entrance
Interior
Interior Features Stain/Lead Glass, Built-Ins, Floor Plan - Traditional, Kitchen - Country, Tub Shower, Wood Floors
Hot Water Natural Gas
Heating Radiator
Cooling Central A/C
Flooring Hardwood, Wood, Carpet
Equipment Dryer - Front Loading, Washer - Front Loading, Oven/Range - Gas, Refrigerator, Dishwasher
Furnishings No
Fireplace N
Window Features Double Hung,Storm,Screens
Appliance Dryer - Front Loading, Washer - Front Loading, Oven/Range - Gas, Refrigerator, Dishwasher
Heat Source Natural Gas
Laundry Main Floor
Exterior
Exterior Feature Porch(es), Patio(s)
Parking Features Garage - Side Entry, Oversized, Additional Storage Area, Garage Door Opener
Garage Spaces 2.0
Fence Board, Rear
Water Access N
View Garden/Lawn, Trees/Woods, Street
Roof Type Asphalt
Street Surface Black Top
Accessibility None
Porch Porch(es), Patio(s)
Road Frontage City/County
Total Parking Spaces 2
Garage Y
Building
Lot Description Landscaping, Trees/Wooded, Level, Vegetation Planting
Story 3.5
Foundation Brick/Mortar, Block
Sewer Public Sewer
Water Public
Architectural Style Victorian
Level or Stories 3.5
Additional Building Above Grade, Below Grade
Structure Type High,Plaster Walls,Dry Wall
New Construction N
Schools
Elementary Schools Berwyn Heights
Middle Schools Greenbelt
High Schools Parkdale
School District Prince George'S County Public Schools
Others
Pets Allowed Y
Senior Community No
Tax ID 17212304806
Ownership Fee Simple
SqFt Source Assessor
Horse Property N
Special Listing Condition Standard
Pets Allowed Breed Restrictions
Read Less

Bought with Kathryn R Loughney • Compass
GET MORE INFORMATION




