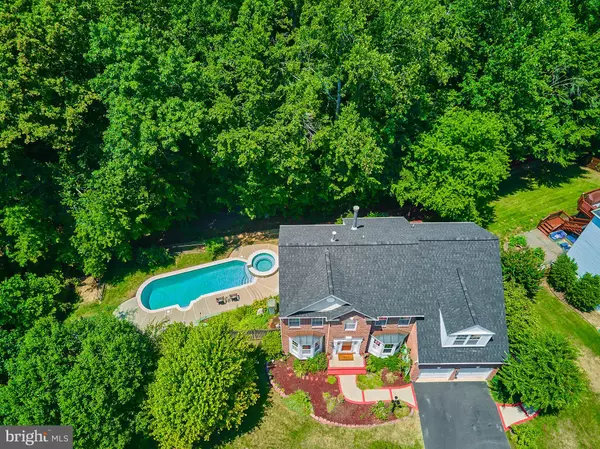For more information regarding the value of a property, please contact us for a free consultation.
15852 JESTER CT Dumfries, VA 22025
Want to know what your home might be worth? Contact us for a FREE valuation!

Our team is ready to help you sell your home for the highest possible price ASAP
Key Details
Sold Price $785,000
Property Type Single Family Home
Sub Type Detached
Listing Status Sold
Purchase Type For Sale
Square Footage 3,610 sqft
Price per Sqft $217
Subdivision Brittany
MLS Listing ID VAPW2075096
Sold Date 08/14/24
Style Colonial
Bedrooms 5
Full Baths 3
Half Baths 1
HOA Fees $58/qua
HOA Y/N Y
Abv Grd Liv Area 2,474
Originating Board BRIGHT
Year Built 1998
Annual Tax Amount $7,188
Tax Year 2022
Lot Size 0.328 Acres
Acres 0.33
Property Description
CONTRACT DEADLINE TUES 7/23 8 PM. Contracts will be reviewed with Seller on Wednesday. This home is a rare find with a swimming pool that backs up to the Prince William Forest Park. This 5-bedroom, 3.5-bath brick-front home is nestled at the end of a quiet street in the Brittany subdivision.
The property boasts a beautiful swimming pool with a spa, patio, and deck that overlook acres of mature woods and trees. Inside, the main level features hardwood floors and bay windows in the living and dining rooms. The home office on the main level offers views of the forest and pool, making it an ideal workspace.
The 2-story family room is flooded with natural light from a wall of windows, providing great views of the forest. A gas fireplace with a stone front extends all the way to the second floor, adding a touch of grandeur.
The gourmet kitchen is equipped with an island, pantry, double oven (one convection, one traditional), and newer appliances. The upper level includes four freshly painted bedrooms, all with ceiling fans, and a recently renovated hall bath with subway tile. Convenience is key with an upper-level laundry room.
The spacious primary bedroom features a sitting room, huge closet, and a recently renovated spa-like primary bath. The fully finished basement includes a fifth bedroom, a third full bath, a kitchenette, a large rec room with built-in bookcases, and an additional bonus room perfect for exercise, gaming, crafting, or a media room. There is also additional attic storage in two separate areas.
The home is equipped with a water filtration and softener system installed in 2022, a fully fenced yard, a 9-zone sprinkler system, and a security system with three exterior cameras. The garage offers hanging storage, and the stamped concrete patios and walkways add to the home's appeal. For tech enthusiasts, the home is equipped with twisted pair (RJ45) wiring for Ethernet and networks.
Brand new Roof June 2024, new carpet 2024, fresh paint 2024, Hot water heater 2017, 2 zone HVAC with humidifier and dehumidifier 2010, Pool and spa installed in 2011, refrigerator & stove 2022, oven 2018. This home is waiting for you to make it yours!
Location
State VA
County Prince William
Zoning R4
Rooms
Other Rooms Living Room, Dining Room, Primary Bedroom, Bedroom 2, Bedroom 3, Bedroom 4, Bedroom 5, Kitchen, Family Room, Foyer, Breakfast Room, Laundry, Office, Recreation Room, Storage Room, Bathroom 2, Bathroom 3, Bonus Room, Primary Bathroom, Half Bath
Basement Walkout Level, Rear Entrance, Fully Finished, Sump Pump
Interior
Interior Features Breakfast Area, Built-Ins, Ceiling Fan(s), Crown Moldings, Floor Plan - Open, Kitchen - Gourmet, Kitchen - Island, Walk-in Closet(s), Wood Floors
Hot Water Natural Gas
Heating Forced Air
Cooling Central A/C, Ceiling Fan(s)
Fireplaces Number 1
Equipment Built-In Microwave, Cooktop, Dishwasher, Disposal, Dryer, Extra Refrigerator/Freezer, Icemaker, Oven - Double, Stainless Steel Appliances, Washer
Fireplace Y
Appliance Built-In Microwave, Cooktop, Dishwasher, Disposal, Dryer, Extra Refrigerator/Freezer, Icemaker, Oven - Double, Stainless Steel Appliances, Washer
Heat Source Natural Gas
Exterior
Parking Features Garage - Front Entry, Garage Door Opener
Garage Spaces 4.0
Fence Fully, Privacy, Wood, Other
Pool Pool/Spa Combo
Amenities Available Common Grounds, Golf Course Membership Available, Jog/Walk Path, Pool Mem Avail, Tot Lots/Playground
Water Access N
View Trees/Woods
Accessibility None
Attached Garage 2
Total Parking Spaces 4
Garage Y
Building
Story 3
Foundation Slab
Sewer Public Sewer
Water Public
Architectural Style Colonial
Level or Stories 3
Additional Building Above Grade, Below Grade
New Construction N
Schools
Elementary Schools Pattie
Middle Schools Potomac Shores
High Schools Forest Park
School District Prince William County Public Schools
Others
HOA Fee Include Common Area Maintenance,Management,Snow Removal,Trash
Senior Community No
Tax ID 8190-32-5317
Ownership Fee Simple
SqFt Source Assessor
Special Listing Condition Standard
Read Less

Bought with Muhammad Adnan • Global Real Estate, Inc.
GET MORE INFORMATION




