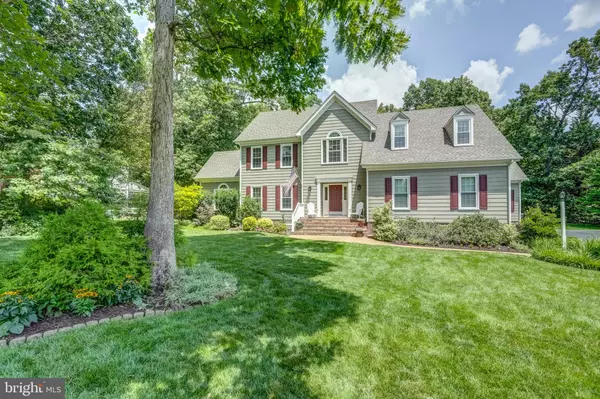For more information regarding the value of a property, please contact us for a free consultation.
12830 FRAMAR DR Midlothian, VA 23113
Want to know what your home might be worth? Contact us for a FREE valuation!

Our team is ready to help you sell your home for the highest possible price ASAP
Key Details
Sold Price $810,000
Property Type Single Family Home
Sub Type Detached
Listing Status Sold
Purchase Type For Sale
Square Footage 3,662 sqft
Price per Sqft $221
Subdivision Roxshire
MLS Listing ID VACF2000826
Sold Date 08/14/24
Style Traditional
Bedrooms 5
Full Baths 3
Half Baths 1
HOA Y/N N
Abv Grd Liv Area 3,662
Originating Board BRIGHT
Year Built 1993
Annual Tax Amount $3,611
Tax Year 2022
Lot Size 0.590 Acres
Acres 0.59
Property Description
Nestled in the sought-after neighborhood of ROXSHIRE, this BEAUTIFULLY MAINTAINED 5-bedroom, 3.5-bath family home is situated on a park-like lot with both new and mature landscaping, offering complete privacy and the perfect backyard retreat. The property features numerous upgrades including NEW CARPET in 2024, FRESH PAINT in 2023, NEW AC and FURNACES in 2022, and NEW WINDOWS throughout the home. Special features include architectural details that can be found throughout - CUSTOM BUILT-INS, CROWN MOLDINGS, CHAIR RAILS, FRENCH DOORS, A VAULTED CEILING, HARDWOOD FLOORS through the main level, UPGRADED LIGHT FIXTURES, a FRONT AND BACK STAIRCASE, SKYLIGHTS that infuse natural light everywhere and a wonderful BACK DECK that spans the back of the home. The GOURMET KITCHEN is a chef’s delight, showcasing beautiful QUARTZ countertops, a sizable CENTER ISLAND with a built-in BREAKFAST BAR, STAINLESS STEEL appliances, and a sunlit morning room with a SKYLIGHT. The cozy family room is flooded with natural light and features a charming BUILT-IN entertainment center. Located off the main living area, a back hall leads you to the 2-car garage, a half bath, a 1ST FLOOR PRIMARY BEDROOM with an ENSUITE and a LOFT space, which could be used as an additional bedroom, tv room or office space, and a convenient workshop with direct access from the home and to the exterior. Upstairs, the spacious 2ND PRIMARY BEDROOM offers brand new carpeting, a beautiful ENSUITE with double doors, and a sizable walk-in closet. Three more spacious bedrooms, one which leads to a sizeable walk-up attic for all of your storage needs, a large full bath and a laundry-utility room equipped with shelving complete the space. Roxshire is home to award winning schools, various parks, the James, shopping, dining and Rt. 288 are all just a hop, skip and a jump away. Start the new school year in this wonderful family home!
Location
State VA
County Chesterfield
Zoning R40
Rooms
Basement Connecting Stairway, Interior Access, Improved, Poured Concrete, Unfinished
Main Level Bedrooms 1
Interior
Interior Features Additional Stairway, Attic, Breakfast Area, Built-Ins, Carpet, Chair Railings, Crown Moldings, Dining Area, Entry Level Bedroom, Family Room Off Kitchen, Floor Plan - Open, Formal/Separate Dining Room, Kitchen - Gourmet, Kitchen - Island, Primary Bath(s), Skylight(s), Sprinkler System, Upgraded Countertops, Walk-in Closet(s), Wood Floors
Hot Water Natural Gas
Heating Heat Pump(s)
Cooling Central A/C
Fireplaces Number 1
Fireplaces Type Wood
Equipment Built-In Microwave, Cooktop, Dishwasher, Extra Refrigerator/Freezer, Microwave, Oven - Wall
Fireplace Y
Appliance Built-In Microwave, Cooktop, Dishwasher, Extra Refrigerator/Freezer, Microwave, Oven - Wall
Heat Source Natural Gas
Exterior
Parking Features Additional Storage Area, Garage - Side Entry, Inside Access
Garage Spaces 2.0
Water Access N
Roof Type Architectural Shingle
Accessibility 2+ Access Exits
Attached Garage 2
Total Parking Spaces 2
Garage Y
Building
Story 2
Foundation Block
Sewer Public Sewer
Water Public
Architectural Style Traditional
Level or Stories 2
Additional Building Above Grade, Below Grade
New Construction N
Schools
Elementary Schools Robious
Middle Schools Robious
High Schools James River
School District Chesterfield County Public Schools
Others
Senior Community No
Tax ID 732717891900000
Ownership Fee Simple
SqFt Source Estimated
Special Listing Condition Standard
Read Less

Bought with NON MEMBER • Non Subscribing Office
GET MORE INFORMATION




