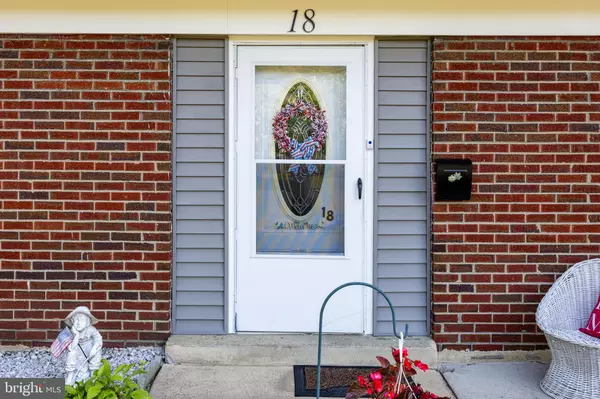For more information regarding the value of a property, please contact us for a free consultation.
18 MARLBOROUGH AVE Marlton, NJ 08053
Want to know what your home might be worth? Contact us for a FREE valuation!

Our team is ready to help you sell your home for the highest possible price ASAP
Key Details
Sold Price $365,000
Property Type Single Family Home
Sub Type Detached
Listing Status Sold
Purchase Type For Sale
Square Footage 1,356 sqft
Price per Sqft $269
Subdivision Heritage Village
MLS Listing ID NJBL2066960
Sold Date 08/12/24
Style Split Level
Bedrooms 3
Full Baths 1
Half Baths 1
HOA Y/N N
Abv Grd Liv Area 1,356
Originating Board BRIGHT
Year Built 1958
Annual Tax Amount $6,878
Tax Year 2023
Lot Size 10,890 Sqft
Acres 0.25
Lot Dimensions 0.00 x 0.00
Property Description
Multiple offers received - Sellers requested no more showings while they review the offers...... This is a great home in a fabulous neighborhood... Close to shopping from either Route 70 or 73, a short walk to downtown Main St. and Beeler Elementary school. This home was Seasoned with Love and Care by these current owners since 1986. Built in 1958 at the time of Mid-Century modern. This Kent model features unique & timeless qualities for a home of its age. Step into the foyer and you are greeted to your right by a large living room (21 X 12) with a full wall brick fireplace with raised hearth seating and a large window combination overlooking the front grounds. To the left of the front door in the first-floor level you will find a “4th” room currently set up as an in-home office, perfect for today's fast-paced lifestyle. Adjacent is the full-size laundry room with a second commode. The laundry room also has access to the garage from the interior and the garage has a second door at the rear so utilizing the partial bath is totally convenient when coming in from the rear yard. Ascend to the second level into the dining/living room. This room was built with hardwood floors, which are continued up the stairs into the upper hallway and throughout all three upper-level bedrooms, all under the new carpeting. In the remodeled large L-shaped kitchen you'll find plenty of replacement maple cabinets and counter space making meal prep easy! This kitchen also has updated appliances (range & dishwasher are just 4 years old). A sliding door leads you to a spacious deck, lower-level patio and fenced-in back yard. Ascend to the 3rd floor and find 3 well-arranged bedrooms and a remodeled full bath. There is a linen closet in the hallway and a scuttle to attic access. Additional features include a newer roof and vinyl siding, newer carpet and many rooms freshly painted. Nestled in the heart of historic Marlton in Evesham Township, The Heritage community is conveniently located near the infamous Promenade offering plenty of shopping and restaurants to peruse, not to mention other local shopping & malls that are close by. Evesham is also home to organic shoppers, the only town that offers all four Sprouts, Trader Joe's, Whole Foods and Rastelli's Gourmet Grocer all in one place! Close to Routes 70, 73, 295 and the NJ Turnpike, all which are just minutes away and offer easy access to Philadelphia, Princeton, New York and the Jersey Shore. Don't miss this wonderful opportunity, it won't last! At a Price that Will Move You... Just tour this Home and Make the discovery for the most Dollars and Sense. Endless Possibilities are Awaiting your Imagination.... Just add your personal touches - and you will have made a Sound Investment!!
Location
State NJ
County Burlington
Area Evesham Twp (20313)
Zoning MD
Rooms
Other Rooms Living Room, Primary Bedroom, Bedroom 2, Bedroom 3, Kitchen, Family Room, Laundry, Office
Interior
Hot Water Natural Gas
Heating Forced Air
Cooling Central A/C
Fireplaces Number 1
Fireplaces Type Brick, Wood
Fireplace Y
Heat Source Natural Gas
Exterior
Parking Features Garage - Front Entry, Inside Access
Garage Spaces 3.0
Water Access N
Accessibility None
Attached Garage 1
Total Parking Spaces 3
Garage Y
Building
Story 3
Foundation Slab
Sewer Public Sewer
Water Public
Architectural Style Split Level
Level or Stories 3
Additional Building Above Grade, Below Grade
New Construction N
Schools
Elementary Schools Beeler
High Schools Cherokee
School District Evesham Township
Others
Senior Community No
Tax ID 13-00027 11-00002
Ownership Fee Simple
SqFt Source Assessor
Special Listing Condition Standard
Read Less

Bought with Maya Felsenstein • Keller Williams Realty - Cherry Hill



