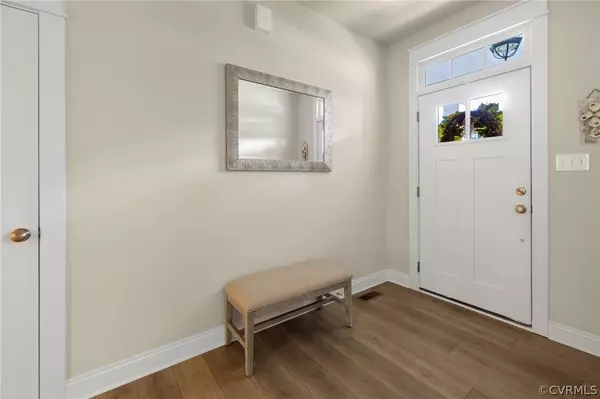For more information regarding the value of a property, please contact us for a free consultation.
11524 Riverboat DR Chester, VA 23836
Want to know what your home might be worth? Contact us for a FREE valuation!

Our team is ready to help you sell your home for the highest possible price ASAP
Key Details
Sold Price $684,000
Property Type Single Family Home
Sub Type Single Family Residence
Listing Status Sold
Purchase Type For Sale
Square Footage 3,177 sqft
Price per Sqft $215
Subdivision Meadowville Landing
MLS Listing ID 2414625
Sold Date 08/06/24
Style Custom,Transitional
Bedrooms 4
Full Baths 3
Half Baths 1
Construction Status Actual
HOA Fees $96/qua
HOA Y/N Yes
Year Built 2022
Annual Tax Amount $5,434
Tax Year 2024
Lot Size 0.622 Acres
Acres 0.6224
Property Sub-Type Single Family Residence
Property Description
Here is the private wooded lot you've been searching for! Welcome to your perfect custom-built transitional haven, where modern living meets practical elegance & functionality. This meticulously crafted residence boasts 4 bedrooms & 3.5 bathrooms. In your generous sized 1st floor primary suite you can immerse yourself in tranquility as you indulge in the luxurious bathroom complete w/ a double vanity, a lavish walk-in shower, & a comfortable soaking tub, complemented by an expansive walk-in closet. In the heart of the home is the kitchen with upgraded appliances, & oversized granite topped island with charming farmhouse sink. Relax in the spacious great room, adorned w/ cozy fireplace for memorable gatherings. Two additional bedrooms (one currently used as home office), a guest bath, & a powder room complete the first floor. Upstairs you'll find an open private retreat w/ an additional bedroom & full bath, along with an spacious family room ideal for entertainment or hangouts + a recessed nook for a 2nd level work-from-home office. The walk-in attic has lots of space to store luggage & holiday decorations. Embrace the serenity of outdoor living with large covered front porch & rear screened porch w/ cathedral ceiling, ideal for al fresco dining or simply unwinding amidst nature. The fenced backyard provides ample space for your furry friends to roam freely and mature trees provide a truly tranquil backdrop, offer privacy, & create a perfect spot for newly added firepit area & outdoor kitchen w/ hookup for gas grill on this half-acre lot. Some extra features/bonuses include a finished 2 car garage, a full size exterior rear door that opens to a HUGE unfinished crawlspace/basement, offering ample storage or potential WORKSHOP or crafting area. Experience the epitome of transitional living in this thoughtfully designed home, where every detail is crafted to elevate your lifestyle to new heights. Desirable Meadowville Landing neighborhood offers pool, clubhouse, scenic walking trails, & water access to James River.
Location
State VA
County Chesterfield
Community Meadowville Landing
Area 52 - Chesterfield
Rooms
Basement Crawl Space, Walk-Out Access
Interior
Interior Features Bedroom on Main Level, Breakfast Area, Ceiling Fan(s), Separate/Formal Dining Room, Eat-in Kitchen, Fireplace, Granite Counters, High Ceilings, Kitchen Island, Bath in Primary Bedroom, Main Level Primary, Cable TV, Walk-In Closet(s)
Heating Forced Air, Natural Gas, Zoned
Cooling Central Air, Electric
Flooring Carpet, Tile, Vinyl
Fireplaces Number 1
Fireplaces Type Gas
Fireplace Yes
Appliance Built-In Oven, Cooktop, Dishwasher, Gas Cooking, Disposal, Gas Water Heater, Microwave, Range, Wine Cooler
Laundry Washer Hookup, Dryer Hookup
Exterior
Exterior Feature Sprinkler/Irrigation, Porch, Paved Driveway
Parking Features Attached
Garage Spaces 2.0
Fence Back Yard, Fenced, Partial
Pool Pool, Community
Community Features Boat Facilities, Clubhouse, Dock, Home Owners Association, Lake, Pond, Pool
Amenities Available Management
View Y/N Yes
View Water
Roof Type Composition
Porch Rear Porch, Front Porch, Screened, Porch
Garage Yes
Building
Sewer Public Sewer
Water Public
Architectural Style Custom, Transitional
Level or Stories One and One Half
Structure Type Drywall,Frame,Vinyl Siding
New Construction No
Construction Status Actual
Schools
Elementary Schools Enon
Middle Schools Elizabeth Davis
High Schools Thomas Dale
Others
HOA Fee Include Clubhouse,Common Areas,Pool(s),Recreation Facilities,Trash
Tax ID 827-66-20-52-700-000
Ownership Individuals
Security Features Smoke Detector(s)
Financing Other
Read Less

Bought with Realty Group LLC



