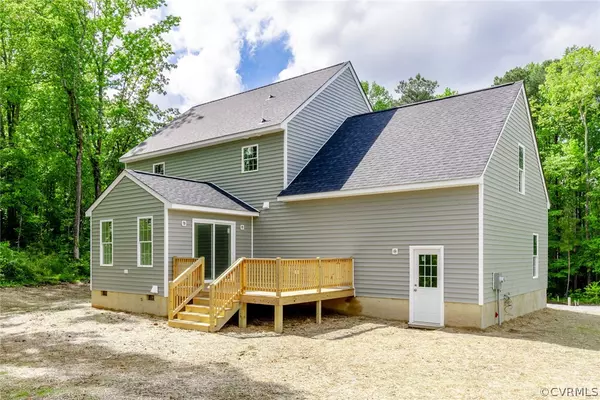For more information regarding the value of a property, please contact us for a free consultation.
117 Moore DR Williamsburg, VA 23188
Want to know what your home might be worth? Contact us for a FREE valuation!

Our team is ready to help you sell your home for the highest possible price ASAP
Key Details
Sold Price $450,900
Property Type Single Family Home
Sub Type Single Family Residence
Listing Status Sold
Purchase Type For Sale
Square Footage 2,150 sqft
Price per Sqft $209
Subdivision J W Moore Estate
MLS Listing ID 2411849
Sold Date 08/02/24
Style Modern,Two Story,Transitional
Bedrooms 4
Full Baths 2
Half Baths 1
Construction Status Under Construction
HOA Y/N Yes
Year Built 2024
Annual Tax Amount $3,653
Tax Year 2023
Lot Size 2.560 Acres
Acres 2.56
Property Description
Introducing a newly constructed 2-story transitional home on a sprawling 2.53-acre lot, perfectly located less than 3 miles from the City of Williamsburg. Experience the best of both worlds with easy access to shopping, dining, Sentara Hospital, and everyday conveniences. This exceptional property offers a spacious and unrestricted lot, ideal for various uses such as RV parking or cultivating your own crops, all without the constraints of a homeowners association! Inside, the home boasts a primary suite with a private bath, two additional bedrooms, and an extra large multipurpose room—perfect as a fourth bedroom or flexible living space. At the heart of the home, you'll find an expansive eat-in kitchen featuring granite countertops, soft-close cabinets, a central island, and state-of-the-art stainless steel appliances. Directly off the kitchen is a nicely done morning room, which leads to a charming deck and a private backyard, creating an ideal setting for entertainment or serene mornings. Don't miss the chance to own this perfect blend of rural charm and city convenience. Interior photos are representative and for illustrational purposes only.
Location
State VA
County James City County
Community J W Moore Estate
Area 118 - James City Co.
Direction Turn Right off of Richmond Rd onto Moore Dr.
Rooms
Basement Crawl Space
Interior
Interior Features Ceiling Fan(s), Dining Area, Eat-in Kitchen, Granite Counters, Garden Tub/Roman Tub, Kitchen Island, Pantry, Recessed Lighting, Cable TV, Walk-In Closet(s)
Heating Electric, Forced Air, Heat Pump, Zoned
Cooling Central Air, Zoned
Flooring Partially Carpeted, Vinyl
Fireplaces Number 1
Fireplaces Type Gas
Fireplace Yes
Appliance Dishwasher, Electric Cooking, Electric Water Heater, Microwave
Laundry Washer Hookup, Dryer Hookup
Exterior
Exterior Feature Deck, Porch, Unpaved Driveway
Parking Features Attached
Garage Spaces 2.0
Fence None
Pool None
Roof Type Asphalt,Composition
Porch Front Porch, Deck, Porch
Garage Yes
Building
Lot Description Cleared, Cul-De-Sac
Story 2
Sewer Public Sewer
Water Well
Architectural Style Modern, Two Story, Transitional
Level or Stories Two
Structure Type Drywall,Frame,Vinyl Siding
New Construction Yes
Construction Status Under Construction
Schools
Elementary Schools Norge
Middle Schools Toano
High Schools Warhill
Others
Tax ID 32-2-06-0-0006
Ownership Individuals
Security Features Smoke Detector(s)
Financing VA
Read Less

Bought with NON MLS OFFICE



