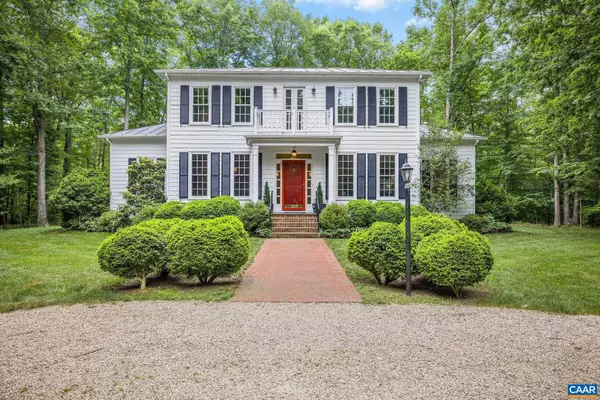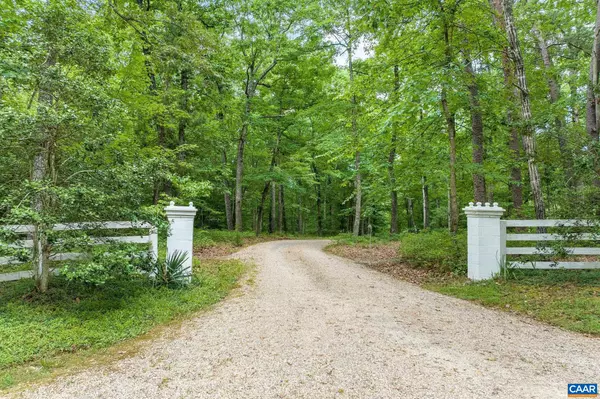For more information regarding the value of a property, please contact us for a free consultation.
861 BEAVER DAM RD Keswick, VA 22947
Want to know what your home might be worth? Contact us for a FREE valuation!

Our team is ready to help you sell your home for the highest possible price ASAP
Key Details
Sold Price $945,000
Property Type Single Family Home
Sub Type Detached
Listing Status Sold
Purchase Type For Sale
Square Footage 2,616 sqft
Price per Sqft $361
Subdivision Unknown
MLS Listing ID 653971
Sold Date 08/06/24
Style Other
Bedrooms 3
Full Baths 3
Half Baths 1
HOA Fees $33/ann
HOA Y/N Y
Abv Grd Liv Area 2,616
Originating Board CAAR
Year Built 2004
Annual Tax Amount $5,154
Tax Year 2024
Lot Size 24.130 Acres
Acres 24.13
Property Description
DISCOVER WINDFALL FARM: Welcome to your serene retreat in the heart of Keswick Hunt Country! The charming 24-acre farm offers an ideal blend of privacy and accessibility for equestrians, fox hunters, gentlemen farmers, and nature enthusiasts alike. Situated just over the Albemarle County line, with private entrance adjacent to the the Hidden Hills community. The traditional farmhouse, boasting high ceilings and metal roof, features 3 spacious bedrooms, 3.5 baths, and provides ample space and comfort. The one-level living design ensures convenience and accessibility, as well as room to expand. The indoor spaces are cozy. You will also enjoy the beautiful stone patio and level backyard, perfect for outdoor gatherings or simply relaxing in nature. The property is a harmonious mix of rolling pasture and established wooded areas, surrounded by mature trees which offer shade and tranquility. Equestrian facilities include a two-stall barn, several sheds, three paddocks, making it an ideal setup for horse enthusiasts. Move-in ready, Windfall Farm offers the perfect balance of charm and modern amenities. Located 12 miles to Pantops Shopping, 14 miles to Downtown Charlottesville, and 17 miles to UVA. Come see what all the fuss is about!,Fireplace in Living Room
Location
State VA
County Louisa
Zoning A-2
Rooms
Other Rooms Living Room, Dining Room, Kitchen, Family Room, Foyer, Breakfast Room, Laundry, Loft, Full Bath, Half Bath, Additional Bedroom
Main Level Bedrooms 1
Interior
Interior Features Entry Level Bedroom, Primary Bath(s)
Heating Heat Pump(s)
Cooling Programmable Thermostat, Heat Pump(s)
Flooring Wood
Fireplaces Type Gas/Propane
Equipment Dryer, Washer
Fireplace N
Window Features Insulated
Appliance Dryer, Washer
Heat Source Propane - Owned
Exterior
Fence Board, Other, Partially
Amenities Available Horse Trails, Jog/Walk Path
View Pasture, Trees/Woods
Roof Type Metal
Farm Other
Accessibility None
Garage N
Building
Lot Description Landscaping, Level, Private, Sloping, Partly Wooded
Story 1.5
Foundation Block, Crawl Space
Sewer Septic Exists
Water Well
Architectural Style Other
Level or Stories 1.5
Additional Building Above Grade, Below Grade
New Construction N
Schools
Elementary Schools Trevilians
Middle Schools Louisa
High Schools Louisa
School District Louisa County Public Schools
Others
HOA Fee Include Common Area Maintenance,Insurance,Management
Ownership Other
Special Listing Condition Standard
Read Less

Bought with MARK MACDONALD • CORE REAL ESTATE PARTNERS LLC



