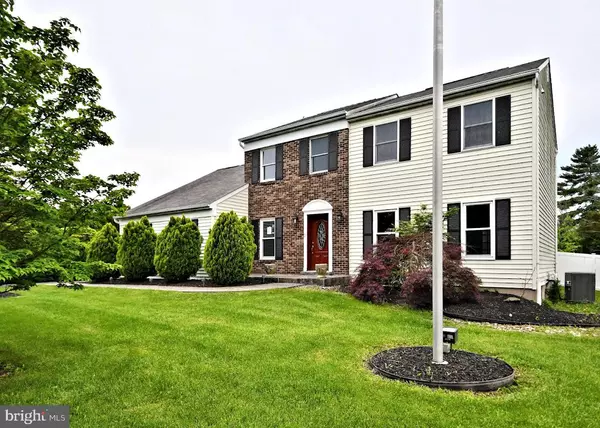For more information regarding the value of a property, please contact us for a free consultation.
1410 HOLLY DR Perkasie, PA 18944
Want to know what your home might be worth? Contact us for a FREE valuation!

Our team is ready to help you sell your home for the highest possible price ASAP
Key Details
Sold Price $635,000
Property Type Single Family Home
Sub Type Detached
Listing Status Sold
Purchase Type For Sale
Square Footage 2,568 sqft
Price per Sqft $247
Subdivision Park Hill Ests
MLS Listing ID PABU2071176
Sold Date 07/31/24
Style Colonial
Bedrooms 4
Full Baths 2
Half Baths 1
HOA Y/N N
Abv Grd Liv Area 2,568
Originating Board BRIGHT
Year Built 1990
Annual Tax Amount $7,049
Tax Year 2023
Lot Size 0.588 Acres
Acres 0.59
Property Description
Welcome to our beautifully updated colonial located on a quiet cul de sac. As you pull up to the home you will love the curb appeal and lush landscaping. Walk up the beautiful path way to the front door into the open 2 story foyer. Large living room leading into the dining room with pocket doors. Off the dining room is our sunroom with all new flooring and pellet stove, ceiling fan, overlooking the extensive decking and in ground pool! Big brand new eat in kitchen with granite counter tops, stainless appliances, pantry all leading to the family room and sliders to the deck and pool area. This is a fantastic space with lots of natural light. Main floor with new half bath, laundry room and access to the attached 2 car garage. 2nd floor boast 4 large bedrooms all with wood floors. Brand new hall bath room and brand new main bedroom bath room. All new lighting throughout, freshly painted interior throughout. This house is amazing. Full basement with another pellet stove, additional 1 car detached garage. Newer hot water heater, newer central air and heater. Awesome pool area with gazebo on the deck. Celebrate the 4th of July at home with a big pool party! This home offers so much. See list of upgrades attached to the disclosure. Nothing to do here but enjoy. Wonderful opportunity
Location
State PA
County Bucks
Area East Rockhill Twp (10112)
Zoning R1
Rooms
Other Rooms Living Room, Dining Room, Bedroom 2, Bedroom 3, Bedroom 4, Kitchen, Family Room, Basement, Foyer, Bedroom 1, Sun/Florida Room, Laundry
Basement Full, Poured Concrete, Sump Pump
Interior
Interior Features Stove - Pellet, Attic/House Fan, Breakfast Area, Family Room Off Kitchen, Floor Plan - Traditional, Kitchen - Eat-In, Kitchen - Gourmet, Kitchen - Table Space, Pantry, Walk-in Closet(s), Wood Floors
Hot Water Electric
Heating Heat Pump - Electric BackUp
Cooling Central A/C
Flooring Hardwood, Ceramic Tile
Equipment Built-In Microwave, Built-In Range, Dishwasher, Disposal, Oven - Self Cleaning, Oven/Range - Electric, Refrigerator, Stainless Steel Appliances
Fireplace N
Appliance Built-In Microwave, Built-In Range, Dishwasher, Disposal, Oven - Self Cleaning, Oven/Range - Electric, Refrigerator, Stainless Steel Appliances
Heat Source Electric
Laundry Main Floor
Exterior
Exterior Feature Deck(s)
Garage Inside Access, Garage Door Opener, Garage - Side Entry
Garage Spaces 9.0
Fence Vinyl
Pool In Ground, Concrete
Utilities Available Cable TV Available
Waterfront N
Water Access N
View Trees/Woods
Roof Type Shingle,Pitched
Accessibility None
Porch Deck(s)
Parking Type Driveway, On Street, Attached Garage, Detached Garage
Attached Garage 2
Total Parking Spaces 9
Garage Y
Building
Lot Description Cul-de-sac, Front Yard, Level, Rear Yard
Story 2
Foundation Concrete Perimeter
Sewer Public Sewer
Water Public
Architectural Style Colonial
Level or Stories 2
Additional Building Above Grade, Below Grade
Structure Type Dry Wall
New Construction N
Schools
High Schools Pennridge
School District Pennridge
Others
Senior Community No
Tax ID 12-019-020
Ownership Fee Simple
SqFt Source Assessor
Acceptable Financing Cash, Conventional, FHA, USDA, VA
Listing Terms Cash, Conventional, FHA, USDA, VA
Financing Cash,Conventional,FHA,USDA,VA
Special Listing Condition Standard
Read Less

Bought with Stacie Rocco Goshow • EXP Realty, LLC
GET MORE INFORMATION




