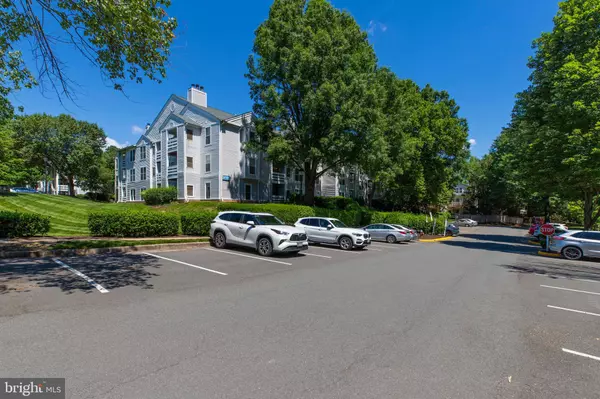For more information regarding the value of a property, please contact us for a free consultation.
10300 APPALACHIAN CIR #207 Oakton, VA 22124
Want to know what your home might be worth? Contact us for a FREE valuation!

Our team is ready to help you sell your home for the highest possible price ASAP
Key Details
Sold Price $335,000
Property Type Condo
Sub Type Condo/Co-op
Listing Status Sold
Purchase Type For Sale
Square Footage 1,088 sqft
Price per Sqft $307
Subdivision Four Winds At Oakton
MLS Listing ID VAFX2185102
Sold Date 07/26/24
Style Transitional
Bedrooms 2
Full Baths 2
Condo Fees $457/mo
HOA Y/N N
Abv Grd Liv Area 1,088
Originating Board BRIGHT
Year Built 1986
Annual Tax Amount $3,577
Tax Year 2023
Property Description
SPACIOUS CONDO IN GREAT LOCATION. OPEN FLOOR PLAN W/HARDWOOD FLOORS THROUGHOUT MAIN LIVING AREAS. FIRE PLACE IN SPACIOUS LIVING ROOM THAT
LEADS TO SUN ROOM AND PRIVATE BALCONY! GREAT KITCHEN W/BREAKFAST BAR. WALK IN CLOSETS. CROWN MOLDINGS. POOL&RECREATION CENTER.
WHOLE NEW HVAC SYSTEM TOTALLY REPLACED IN APR 2024 with 4 years warranty.
GOOD CONDITIONS BUT TO BE SOLD AS IS.
Location
State VA
County Fairfax
Zoning 320
Rooms
Main Level Bedrooms 2
Interior
Interior Features Breakfast Area, Crown Moldings, Kitchen - Efficiency, Primary Bath(s)
Hot Water Electric
Heating Heat Pump(s)
Cooling Central A/C
Flooring Carpet, Hardwood
Fireplaces Number 1
Fireplaces Type Wood
Equipment Built-In Microwave, Dryer, Dishwasher, Disposal, Refrigerator, Washer
Fireplace Y
Appliance Built-In Microwave, Dryer, Dishwasher, Disposal, Refrigerator, Washer
Heat Source Electric
Exterior
Amenities Available Common Grounds, Picnic Area, Pool - Outdoor, Recreational Center
Waterfront N
Water Access N
Accessibility None
Parking Type Parking Lot
Garage N
Building
Story 1
Unit Features Garden 1 - 4 Floors
Sewer Private Sewer
Water Public
Architectural Style Transitional
Level or Stories 1
Additional Building Above Grade, Below Grade
New Construction N
Schools
School District Fairfax County Public Schools
Others
Pets Allowed Y
HOA Fee Include Common Area Maintenance,Pool(s),Snow Removal,Trash
Senior Community No
Tax ID 0474 26 0253
Ownership Condominium
Special Listing Condition Standard
Pets Description Cats OK, Dogs OK
Read Less

Bought with Ram Kumar Mishra • Spring Hill Real Estate, LLC.
GET MORE INFORMATION




