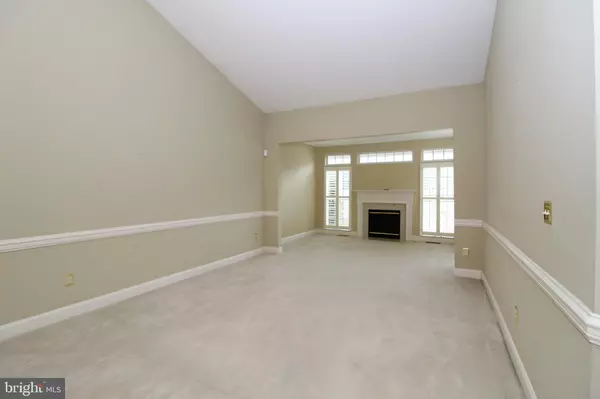For more information regarding the value of a property, please contact us for a free consultation.
185 LANDIS WAY N #185 Wilmington, DE 19803
Want to know what your home might be worth? Contact us for a FREE valuation!

Our team is ready to help you sell your home for the highest possible price ASAP
Key Details
Sold Price $570,000
Property Type Condo
Sub Type Condo/Co-op
Listing Status Sold
Purchase Type For Sale
Square Footage 3,325 sqft
Price per Sqft $171
Subdivision Village Of Brandywine
MLS Listing ID DENC2059036
Sold Date 07/24/24
Style Traditional
Bedrooms 3
Full Baths 2
Half Baths 2
Condo Fees $255/mo
HOA Y/N N
Abv Grd Liv Area 3,325
Originating Board BRIGHT
Year Built 2007
Annual Tax Amount $4,868
Tax Year 2022
Lot Dimensions 0.00 x 0.00
Property Description
Don't miss this spectacular 3 bedroom end unit townhome in this awesome community of Village of Brandywine! This home has it all with a wonderful open floor plan beginning with the two-story open foyer with hardwood floors, plantation shutters on the windows, two-story open Living Room with Fireplace and Dining Room with views of the Loft above, huge eat-in Kitchen with stainless appliances, refrigerator, built-in microwave, dishwasher, disposal, pass through window, extra custom built-in cabinets, pantry closet,double sinks, electric range and center island and convenient Powder Room with pedestal sink! There is access from Sun Room area off the Living Room to the raised deck with stairs to the yard. The Main Bedroom Suite is amazing with crown molding, huge walk-in closet and large full bathroom with double sinks, double shower and beautiful ceramic tile. The second level has a grand Loft area which would be perfect for an office or hobby area. There are two spacious bedrooms, full ceramic tiled bathroom and another extra bonus room which has built-ins and a fabulous laundry area with washer and dryer included! The lower level is finished with a gigantic Recreation Room, Exercise Area, workshop and utility area and a separate room with an egress window to the exterior. There are tinted windows in the sunroom and the window over the front door. This community is the BEST when it comes to every aspect of 55+ living including a walking path, club house, easy access to Concord Pike, all the restaurants you can imagine, shopping galore and most importantly, you do not have to go out 202 to go south, you can exit this neighborhood through the back gate and never go out onto Concord Pike! You can also walk to the adjoining shopping center including Trader Joes, Target, Lowe's, Movie Theater and much much more! Come and join the fun with this great group of people with all kinds of activities.....you will be so glad that you did! HOA covers: roof, siding, gutters, downspouts, gutters, grass cutting, hedges, mulching, pavements, snow and trash removal, power washing siding, Owners are responsible for: interiors, windows, decks and exterior painting.
Location
State DE
County New Castle
Area Brandywine (30901)
Zoning ST
Direction South
Rooms
Other Rooms Living Room, Dining Room, Bedroom 2, Bedroom 3, Kitchen, Bedroom 1, Exercise Room, Laundry, Loft, Recreation Room, Workshop, Bathroom 1, Bathroom 2, Half Bath
Basement Fully Finished, Poured Concrete, Sump Pump, Improved, Outside Entrance, Workshop, Windows
Main Level Bedrooms 1
Interior
Interior Features Ceiling Fan(s), Crown Moldings, Kitchen - Island, Wood Floors, Wainscotting, Built-Ins, Entry Level Bedroom, Floor Plan - Open, Kitchen - Gourmet, Pantry, Recessed Lighting, Walk-in Closet(s), Window Treatments, Carpet
Hot Water Natural Gas
Heating Forced Air
Cooling Central A/C
Flooring Hardwood, Ceramic Tile, Carpet
Fireplaces Number 1
Equipment Dishwasher, Dryer, Washer, Oven/Range - Electric, Microwave, Disposal, Stainless Steel Appliances
Fireplace Y
Appliance Dishwasher, Dryer, Washer, Oven/Range - Electric, Microwave, Disposal, Stainless Steel Appliances
Heat Source Natural Gas
Exterior
Exterior Feature Deck(s)
Parking Features Garage - Front Entry, Garage Door Opener, Inside Access
Garage Spaces 4.0
Utilities Available Cable TV Available, Natural Gas Available, Under Ground
Amenities Available Club House
Water Access N
Roof Type Shingle
Accessibility None
Porch Deck(s)
Attached Garage 2
Total Parking Spaces 4
Garage Y
Building
Story 2
Foundation Concrete Perimeter
Sewer Public Sewer
Water Public
Architectural Style Traditional
Level or Stories 2
Additional Building Above Grade, Below Grade
New Construction N
Schools
School District Brandywine
Others
Pets Allowed Y
HOA Fee Include Common Area Maintenance,Lawn Care Front,Lawn Care Rear,Lawn Care Side,Lawn Maintenance,Management,Snow Removal,Security Gate,Trash,Other
Senior Community Yes
Age Restriction 55
Tax ID 06-004.00-004.C.0185
Ownership Fee Simple
SqFt Source Assessor
Acceptable Financing Conventional, Cash
Listing Terms Conventional, Cash
Financing Conventional,Cash
Special Listing Condition Standard
Pets Allowed Cats OK, Dogs OK, Number Limit
Read Less

Bought with Praveen Ponna • Keller Williams Realty Wilmington
GET MORE INFORMATION




