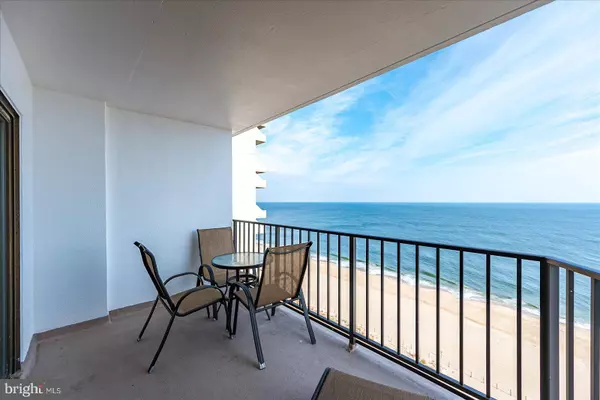For more information regarding the value of a property, please contact us for a free consultation.
9800 COASTAL HWY #1511 Ocean City, MD 21842
Want to know what your home might be worth? Contact us for a FREE valuation!

Our team is ready to help you sell your home for the highest possible price ASAP
Key Details
Sold Price $725,000
Property Type Condo
Sub Type Condo/Co-op
Listing Status Sold
Purchase Type For Sale
Square Footage 1,152 sqft
Price per Sqft $629
Subdivision None Available
MLS Listing ID MDWO2017484
Sold Date 07/19/24
Style Coastal
Bedrooms 2
Full Baths 2
Condo Fees $2,122/qua
HOA Y/N N
Abv Grd Liv Area 1,152
Originating Board BRIGHT
Year Built 1985
Annual Tax Amount $5,699
Tax Year 2023
Lot Dimensions 0.00 x 0.00
Property Description
Opportunity Knocks! Premiere Oceanfront Building - The Plaza at 98th St. Lovely Condo with 2 Bedrooms plus Den and 2 Full Baths. Beautiful Views facing the Ocean and Bay! Incredible Rental Income with over $32,000 including owner's weeks used! Well Cared for by Owners. Brand New HVAC in 2023 Property offers Gorgeous Ocean Views and Resort Amenities including Half Acre Deck with Heated Outdoor Pool, Kiddie Pool & Tiki Bar/Grill plus Year Round Indoor Pool, Hot Tub, Saunas, Restaurant, 24/7 Security, On-site Management, Private Beach Storage and Parking for 2+. Perfect 15th Floor location with Large Deck off Living Room and Master Suite providing open views
Location
State MD
County Worcester
Area Direct Oceanfront (80)
Zoning R-3
Direction West
Rooms
Other Rooms Den
Main Level Bedrooms 2
Interior
Interior Features Carpet, Combination Dining/Living, Dining Area, Entry Level Bedroom, Family Room Off Kitchen, Floor Plan - Open, Kitchen - Island, Primary Bedroom - Ocean Front, Window Treatments
Hot Water Electric
Heating Heat Pump(s)
Cooling Central A/C
Flooring Carpet, Ceramic Tile
Equipment Built-In Microwave, Dishwasher, Disposal, Dryer, Exhaust Fan, Oven/Range - Electric, Refrigerator, Washer, Water Heater
Furnishings Yes
Fireplace N
Appliance Built-In Microwave, Dishwasher, Disposal, Dryer, Exhaust Fan, Oven/Range - Electric, Refrigerator, Washer, Water Heater
Heat Source Electric
Exterior
Exterior Feature Balcony
Parking Features Covered Parking
Garage Spaces 2.0
Parking On Site 1
Amenities Available Bar/Lounge, Cable, Common Grounds, Elevator, Extra Storage, Hot tub, Pool - Indoor, Pool - Outdoor, Reserved/Assigned Parking, Sauna, Security, Swimming Pool
Water Access N
View Ocean
Roof Type Built-Up
Accessibility Other, No Stairs, Level Entry - Main
Porch Balcony
Total Parking Spaces 2
Garage Y
Building
Lot Description Cleared
Story 1
Unit Features Hi-Rise 9+ Floors
Sewer Public Sewer
Water Public
Architectural Style Coastal
Level or Stories 1
Additional Building Above Grade, Below Grade
New Construction N
Schools
Elementary Schools Ocean City
Middle Schools Stephen Decatur
High Schools Stephen Decatur
School District Worcester County Public Schools
Others
Pets Allowed Y
HOA Fee Include All Ground Fee,Cable TV,Common Area Maintenance,Custodial Services Maintenance,Ext Bldg Maint,High Speed Internet,Insurance,Management,Pool(s),Reserve Funds,Sauna,Security Gate
Senior Community No
Tax ID 2410285305
Ownership Condominium
Security Features 24 hour security,Desk in Lobby,Exterior Cameras,Smoke Detector,Sprinkler System - Indoor
Acceptable Financing Cash, Conventional
Listing Terms Cash, Conventional
Financing Cash,Conventional
Special Listing Condition Standard
Pets Allowed Breed Restrictions
Read Less

Bought with Mary McCracken • Long & Foster Real Estate, Inc.



