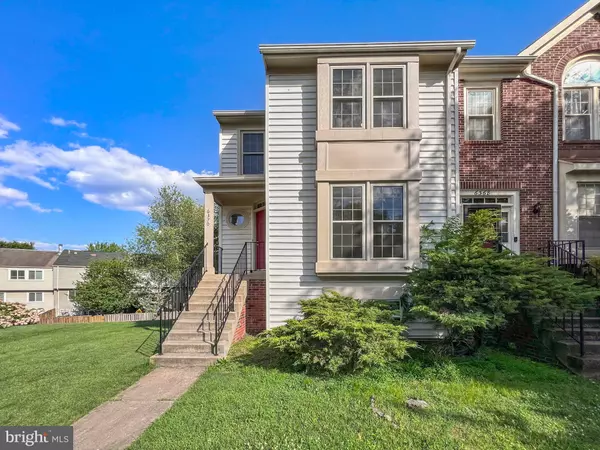For more information regarding the value of a property, please contact us for a free consultation.
6370 PALMETTO PL Centreville, VA 20121
Want to know what your home might be worth? Contact us for a FREE valuation!

Our team is ready to help you sell your home for the highest possible price ASAP
Key Details
Sold Price $585,000
Property Type Townhouse
Sub Type End of Row/Townhouse
Listing Status Sold
Purchase Type For Sale
Square Footage 2,079 sqft
Price per Sqft $281
Subdivision Heritage Estates
MLS Listing ID VAFX2188204
Sold Date 07/19/24
Style Traditional,Colonial
Bedrooms 4
Full Baths 3
Half Baths 1
HOA Fees $103/qua
HOA Y/N Y
Abv Grd Liv Area 1,386
Originating Board BRIGHT
Year Built 1987
Annual Tax Amount $5,680
Tax Year 2024
Lot Size 2,581 Sqft
Acres 0.06
Property Description
***UPDATE: ALL OFFERS DUE MONDAY (07/01) BY 9PM*** Welcome to this beautiful end-unit, three-level townhouse, offering a perfect blend of comfort and convenience. This home features four bedrooms and three and a half bathrooms, with an abundance of natural sunlight illuminating every corner. Freshly painted, the interior boasts a versatile flex space on the main level, ideal for use as a living room, office, or even a fourth bedroom. The primary bedroom on the top floor is complete with an ensuite bathroom featuring a shower and soaking tub. Enjoy outdoor living on the large deck off the main level, which overlooks a serene common area. The property includes two assigned parking spots for your convenience. With easy access to Route 28, I-66, and Braddock Road, commuting is a breeze. You’re also just moments away from the Colonnade at Union Mill Shopping Center, Center Ridge Marketplace, Centrewood Plaza, a variety of restaurants, CGX, a movie theatre, gyms, and grocery stores. Don’t miss the opportunity to make this versatile and conveniently located townhouse your new home! Schedule your private showing today!
Location
State VA
County Fairfax
Zoning 180
Rooms
Basement Outside Entrance, Rear Entrance, Daylight, Full, Fully Finished, Walkout Level
Main Level Bedrooms 1
Interior
Interior Features Recessed Lighting, Walk-in Closet(s), Ceiling Fan(s), Upgraded Countertops, Primary Bath(s), Chair Railings
Hot Water Electric
Heating Heat Pump(s)
Cooling Central A/C, Ceiling Fan(s)
Fireplaces Number 1
Fireplaces Type Mantel(s), Screen, Insert
Equipment Stainless Steel Appliances, Washer, Dryer, Refrigerator, Icemaker, Dishwasher, Disposal, Built-In Microwave, Stove
Fireplace Y
Appliance Stainless Steel Appliances, Washer, Dryer, Refrigerator, Icemaker, Dishwasher, Disposal, Built-In Microwave, Stove
Heat Source Electric
Laundry Washer In Unit, Dryer In Unit
Exterior
Exterior Feature Deck(s), Patio(s), Screened
Parking On Site 2
Amenities Available Pool - Outdoor, Tot Lots/Playground, Tennis Courts, Swimming Pool, Reserved/Assigned Parking
Water Access N
Accessibility None
Porch Deck(s), Patio(s), Screened
Garage N
Building
Story 3
Foundation Concrete Perimeter
Sewer Public Sewer
Water Public
Architectural Style Traditional, Colonial
Level or Stories 3
Additional Building Above Grade, Below Grade
New Construction N
Schools
School District Fairfax County Public Schools
Others
HOA Fee Include Common Area Maintenance,Management,Pool(s),Recreation Facility,Snow Removal,Trash
Senior Community No
Tax ID 0652 09 0079A
Ownership Fee Simple
SqFt Source Assessor
Special Listing Condition Standard
Read Less

Bought with Peter Samaan • Samson Properties
GET MORE INFORMATION




