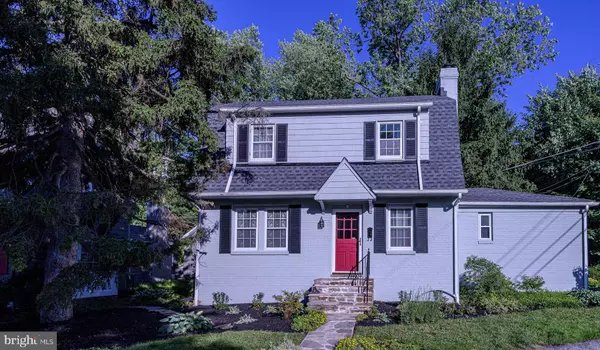For more information regarding the value of a property, please contact us for a free consultation.
101 N TYRONE RD Baltimore, MD 21212
Want to know what your home might be worth? Contact us for a FREE valuation!

Our team is ready to help you sell your home for the highest possible price ASAP
Key Details
Sold Price $530,000
Property Type Single Family Home
Sub Type Detached
Listing Status Sold
Purchase Type For Sale
Square Footage 1,648 sqft
Price per Sqft $321
Subdivision Armagh
MLS Listing ID MDBC2095302
Sold Date 07/24/24
Style Colonial
Bedrooms 3
Full Baths 2
Half Baths 1
HOA Y/N N
Abv Grd Liv Area 1,648
Originating Board BRIGHT
Year Built 1940
Annual Tax Amount $3,952
Tax Year 2023
Lot Size 4,466 Sqft
Acres 0.1
Lot Dimensions 1.00 x
Property Description
Sought after Armagh Village where you step back in time and stroll the village greeting your neighbours, their children and their fur family! This home has the charm and warmth the village is known for, but is also updated throughout and has a coveted separate 1 car garage. The owner has taken care of making sure everything is ready for the new buyer! First, there is a brand new roof, refrigerator, and the home has been freshly painted throughout! The Bryant, HVAC was just installed in January 2024! So the big ticket items are handled. Gorgeous warm white oak hardwood floors guide you from room to room. Custom moldings and millwork decorate each room in the home. Large updated windows, with classic casements, take in the gardens from each window and bounce light throughout the entire home. The main floor opens up to the living room, with a decorative fireplace with mantle and built in bookshelf. Also on this floor is the family room with large builtin bookcase, custom stained glass window and large picture window with garden views. This room also has an attached 3/4 bath and access to the bluestone porch overlooking the gardens. The spacious separate dining room with original wainscoting and large windows bounce light and make it the perfect space for special holiday dinners. The eat in kitchen has plenty of room for multiple cooks to work together. Terracotta floors and a large picture window take in the private backyard's patio, gardens and garage. Gorgeous granite counters and a stainless steel stove and refrigerator with large under mount sink and dishwasher complete the room. There is also an entrance from this room to the bluestone porch. So preparing a meal to entertain Al fresco' in the private garden is easy. Up the classic staircase are three large private bedrooms that each have hardwood floors and windows taking in charming views. A classic black and white full bath with tub and shower finish the floor. The Lower Level is large and has a walk up to the side yard. This level offers great storage and terrific ceiling height. Currently it houses a large laundry area and has a toilet room as well. However the sky is the limit since it is a large space and could easily be converted to a large office, playroom or recreation room. This home is charming, quaint and a step back in time to a simpler way of enjoying life. So you can relax immediately, invite friends and celebrate your new village lifestyle!
Location
State MD
County Baltimore
Zoning RESIDENTIAL
Rooms
Other Rooms Living Room, Dining Room, Primary Bedroom, Bedroom 2, Bedroom 3, Kitchen, Den, Bathroom 1, Bathroom 2
Basement Connecting Stairway, Outside Entrance
Interior
Interior Features Built-Ins, Chair Railings, Floor Plan - Traditional, Formal/Separate Dining Room, Kitchen - Eat-In, Kitchen - Table Space, Pantry, Stain/Lead Glass, Stall Shower, Tub Shower, Wainscotting, Wood Floors
Hot Water Electric
Cooling Central A/C
Flooring Hardwood, Tile/Brick
Fireplaces Number 1
Fireplaces Type Non-Functioning
Equipment Dishwasher, Oven/Range - Electric, Range Hood, Refrigerator, Stainless Steel Appliances, Water Heater
Fireplace Y
Window Features Bay/Bow,Double Pane
Appliance Dishwasher, Oven/Range - Electric, Range Hood, Refrigerator, Stainless Steel Appliances, Water Heater
Heat Source Natural Gas
Laundry Lower Floor
Exterior
Exterior Feature Porch(es), Patio(s)
Parking Features Garage - Rear Entry
Garage Spaces 1.0
Water Access N
View Garden/Lawn
Roof Type Asphalt
Accessibility None
Porch Porch(es), Patio(s)
Total Parking Spaces 1
Garage Y
Building
Lot Description Front Yard, Landscaping, Rear Yard, SideYard(s), Level, Private
Story 3
Foundation Other
Sewer Public Sewer
Water Public
Architectural Style Colonial
Level or Stories 3
Additional Building Above Grade, Below Grade
Structure Type High
New Construction N
Schools
School District Baltimore County Public Schools
Others
Senior Community No
Tax ID 04090905430080
Ownership Fee Simple
SqFt Source Assessor
Security Features Smoke Detector,Exterior Cameras
Acceptable Financing FHA, Conventional, Cash, VA
Listing Terms FHA, Conventional, Cash, VA
Financing FHA,Conventional,Cash,VA
Special Listing Condition Standard
Read Less

Bought with Jessica H Dailey • Compass



