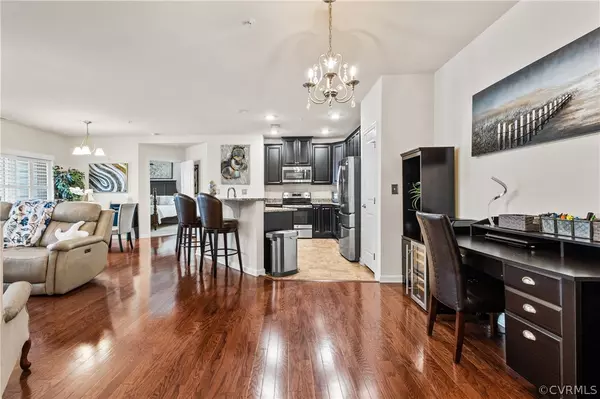For more information regarding the value of a property, please contact us for a free consultation.
1200 Westwood Village LN #201 Midlothian, VA 23114
Want to know what your home might be worth? Contact us for a FREE valuation!

Our team is ready to help you sell your home for the highest possible price ASAP
Key Details
Sold Price $319,950
Property Type Condo
Sub Type Condominium
Listing Status Sold
Purchase Type For Sale
Square Footage 1,547 sqft
Price per Sqft $206
Subdivision Westwood Village At Charter Colony
MLS Listing ID 2415069
Sold Date 07/19/24
Style Low Rise
Bedrooms 2
Full Baths 2
Construction Status Actual
HOA Fees $450/mo
HOA Y/N Yes
Year Built 2016
Annual Tax Amount $2,565
Tax Year 2023
Property Description
Welcome to this amazing condo in the highly sought-after Westwood Village At Charter Colony! This stunning condo offers 1,547 SQF of living space, featuring 2 spacious bedrooms & 2 full bathrooms. As you enter, you'll be greeted by a charming entryway with elegant tile floors, two convenient storage closets, & sitting area to take your shoes on & off. The main living area boasts beautiful wood floors that flow seamlessly through the living room, dining area, & office space. Large windows adorned with plantation shutters allow you to control the amount of natural sunlight, creating a warm & inviting atmosphere. The living room features a gas fireplace, a double door utility closet, & a generous sitting area perfect for relaxation. The kitchen is a chef's delight with tile floors, granite countertops, recessed lighting, an island with a sink and dishwasher, a breakfast bar, stainless steel appliances, a pantry, & tall wooden cabinets for ample storage. Retreat to the carpeted primary bedroom, complete with large windows, an overhead light/fan, two closets, & a luxurious ensuite bathroom. The ensuite offers double vanity granite countertops, a tile shower with a glass door, & tile floors. The second bedroom, also carpeted, includes large windows, a closet, an overhead light/fan, & is connected to the main bathroom featuring a single sink granite vanity, tile floors, & a tiled bath/shower. Enjoy the outdoor patio sitting area, accessible from the dining space, perfect for morning coffee or evening relaxation. This unit provides access to all the amazing amenities Charter Colony has to offer, including pools, tennis courts, basketball courts, & jogging trails. Don't miss out on this exceptional condo in Westwood Village At Charter Colony. Schedule a viewing today – this one won't last long!
Location
State VA
County Chesterfield
Community Westwood Village At Charter Colony
Area 62 - Chesterfield
Direction From 288, exit at Woolridge Rd, 1st left on Charter Park Dr, left on Westwood Village Dr, right on Westwood Village Way, go to the end to Westwood Village Ln to building 1200 unit 201
Interior
Interior Features Bedroom on Main Level, Ceiling Fan(s), Dining Area, Double Vanity, Fireplace, Granite Counters, High Ceilings, Kitchen Island, Main Level Primary, Recessed Lighting, Cable TV, Walk-In Closet(s)
Heating Forced Air, Natural Gas
Cooling Electric
Flooring Partially Carpeted, Tile, Wood
Fireplaces Number 1
Fireplaces Type Gas, Vented
Fireplace Yes
Appliance Dishwasher, Electric Cooking, Disposal, Microwave, Oven
Laundry Washer Hookup, Dryer Hookup
Exterior
Pool Community, Pool
Community Features Common Grounds/Area, Clubhouse, Community Pool, Maintained Community, Playground, Tennis Court(s), Trails/Paths
Amenities Available Landscaping
Roof Type Shingle
Porch Patio
Garage No
Building
Story 1
Sewer Public Sewer
Water Public
Architectural Style Low Rise
Level or Stories One
Structure Type Frame,Stone
New Construction No
Construction Status Actual
Schools
Elementary Schools Watkins
Middle Schools Midlothian
High Schools Midlothian
Others
HOA Fee Include Association Management,Clubhouse,Common Areas,Maintenance Grounds,Maintenance Structure,Pool(s),Recreation Facilities,Snow Removal,Trash
Tax ID 723-70-33-28-600-001
Ownership Individuals
Security Features Fire Sprinkler System,Smoke Detector(s)
Financing Cash
Read Less

Bought with CapCenter
GET MORE INFORMATION




