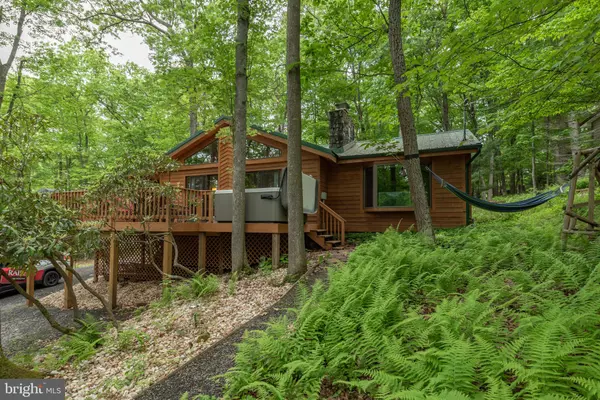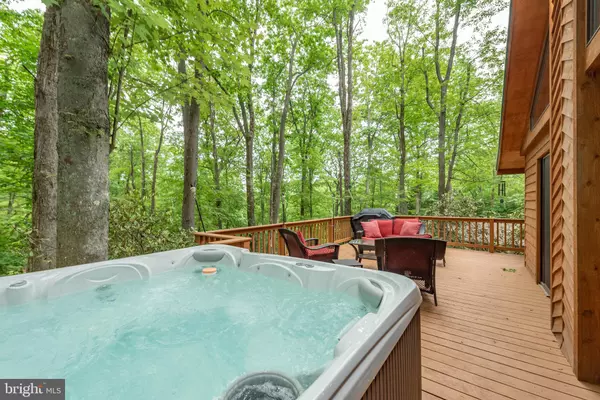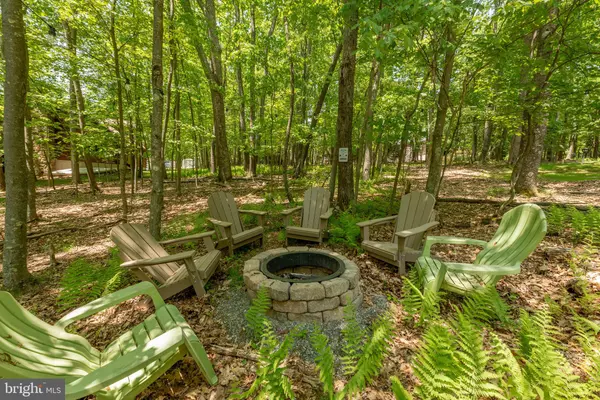For more information regarding the value of a property, please contact us for a free consultation.
105 RIDGE RD Swanton, MD 21561
Want to know what your home might be worth? Contact us for a FREE valuation!

Our team is ready to help you sell your home for the highest possible price ASAP
Key Details
Sold Price $456,000
Property Type Single Family Home
Sub Type Detached
Listing Status Sold
Purchase Type For Sale
Square Footage 1,020 sqft
Price per Sqft $447
Subdivision Sky Valley
MLS Listing ID MDGA2007366
Sold Date 07/11/24
Style Chalet
Bedrooms 3
Full Baths 2
HOA Fees $75/ann
HOA Y/N Y
Abv Grd Liv Area 1,020
Originating Board BRIGHT
Year Built 1974
Annual Tax Amount $1,894
Tax Year 2024
Lot Size 0.460 Acres
Acres 0.46
Property Description
Completely Renovated Lake Access Cabin at Sky Valley – This classic 3Bedroom 2Bath lake cottage is located in the treasured Sky Valley community at Deep Creek Lake, and features a spacious wrap-around deck, rugged stone fireplace and endless mountain charm! Tucked under almost half an acre of wooded canopy, providing a serine private setting for the outdoor firepit and jacuzzi hot tub. Fully updated modern kitchen with granite counters and stainless appliances. Complete overhaul on the exterior with newer siding and metal roof. Hardwoods and timber accents throughout with abundant natural light that brightens up the entire great room. Less than half a mile from the community lake access with sandy beach and boat launch! An established vacation rental, “The Breakaway” is being sold fully furnished “turn-key” and ready for your next mountain/lake getaway. Call today to set up your private showing!
Location
State MD
County Garrett
Zoning R
Rooms
Other Rooms Living Room, Dining Room, Primary Bedroom, Bedroom 2, Bedroom 3, Kitchen, Bathroom 2, Primary Bathroom
Basement Outside Entrance, Partial
Main Level Bedrooms 3
Interior
Interior Features Carpet, Ceiling Fan(s), Combination Kitchen/Dining, Combination Dining/Living, Exposed Beams, Floor Plan - Open, Window Treatments
Hot Water Electric
Heating Baseboard - Electric
Cooling Ceiling Fan(s)
Fireplaces Number 1
Fireplaces Type Wood
Equipment Built-In Microwave, Dryer, Washer, Dishwasher, Exhaust Fan, Disposal, Refrigerator, Stove, Stainless Steel Appliances
Furnishings Yes
Fireplace Y
Window Features Screens
Appliance Built-In Microwave, Dryer, Washer, Dishwasher, Exhaust Fan, Disposal, Refrigerator, Stove, Stainless Steel Appliances
Heat Source Electric
Laundry Main Floor
Exterior
Exterior Feature Deck(s)
Amenities Available Common Grounds, Volleyball Courts, Water/Lake Privileges
Water Access Y
Water Access Desc Canoe/Kayak,Fishing Allowed,Swimming Allowed
Accessibility None
Porch Deck(s)
Garage N
Building
Lot Description Trees/Wooded
Story 2
Foundation Crawl Space
Sewer Septic Exists, Septic < # of BR
Water Well
Architectural Style Chalet
Level or Stories 2
Additional Building Above Grade, Below Grade
New Construction N
Schools
Elementary Schools Call School Board
Middle Schools Southern Middle
High Schools Southern Garrett High
School District Garrett County Public Schools
Others
HOA Fee Include Pier/Dock Maintenance,Road Maintenance
Senior Community No
Tax ID 1218010615
Ownership Fee Simple
SqFt Source Assessor
Special Listing Condition Standard
Read Less

Bought with Kathy L Gibson • Railey Realty, Inc.



