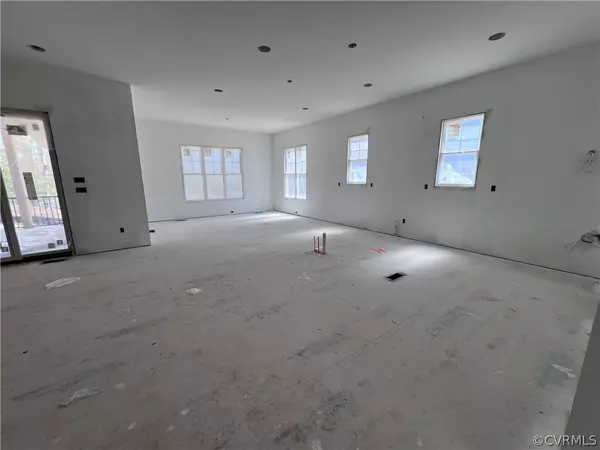For more information regarding the value of a property, please contact us for a free consultation.
3507 Ampfield WAY Midlothian, VA 23112
Want to know what your home might be worth? Contact us for a FREE valuation!

Our team is ready to help you sell your home for the highest possible price ASAP
Key Details
Sold Price $852,600
Property Type Single Family Home
Sub Type Single Family Residence
Listing Status Sold
Purchase Type For Sale
Square Footage 3,111 sqft
Price per Sqft $274
Subdivision Rountrey
MLS Listing ID 2408457
Sold Date 07/12/24
Style Two Story
Bedrooms 4
Full Baths 3
Half Baths 1
Construction Status Under Construction
HOA Fees $86/ann
HOA Y/N Yes
Year Built 2024
Tax Year 2024
Property Description
Presenting the exquisite Bexley floorplan by South River Custom Homes, where luxury meets functionality! This impeccable residence showcases high-end features throughout, including site-finished oak flooring, meticulously crafted trim, and accents that elevate the ambiance. Indulge in the culinary delights of the kitchen, adorned with quartz countertops, soft-close cabinetry, and top-of-the-line KitchenAid appliances, perfect for gourmet cooking and entertaining. With its first-floor primary suite, covered porch, and thoughtful design elements, this home offers unparalleled comfort and style. Nestled within the sought-after Rountrey community, enjoy resort-style amenities and a convenient location near dining, shopping, and everyday conveniences. This home has an estimated completion of 60 DAYS but there's still time to select your paint color, hardwood stain, carpet and countertops! Live the life of luxury in this distinguished abode—schedule your tour today!
Location
State VA
County Chesterfield
Community Rountrey
Area 62 - Chesterfield
Interior
Interior Features Ceiling Fan(s), Eat-in Kitchen, Granite Counters, Kitchen Island, Loft, Main Level Primary, Pantry, Recessed Lighting, Walk-In Closet(s)
Heating Electric, Natural Gas, Zoned
Cooling Zoned
Flooring Carpet, Tile, Wood
Fireplaces Number 1
Fireplaces Type Gas
Fireplace Yes
Appliance Tankless Water Heater
Exterior
Exterior Feature Paved Driveway
Parking Features Attached
Garage Spaces 2.0
Pool Community, Pool
Roof Type Composition
Porch Rear Porch
Garage Yes
Building
Story 2
Sewer Public Sewer
Water Public
Architectural Style Two Story
Level or Stories Two
Structure Type Frame,Other,Vinyl Siding
New Construction Yes
Construction Status Under Construction
Schools
Elementary Schools Old Hundred
Middle Schools Tomahawk Creek
High Schools Midlothian
Others
HOA Fee Include Clubhouse,Common Areas,Pool(s),Recreation Facilities,Trash,Water Access
Tax ID 716689128200000
Ownership Corporate
Financing Conventional
Special Listing Condition Corporate Listing
Read Less

Bought with Shaheen Ruth Martin & Fonville



