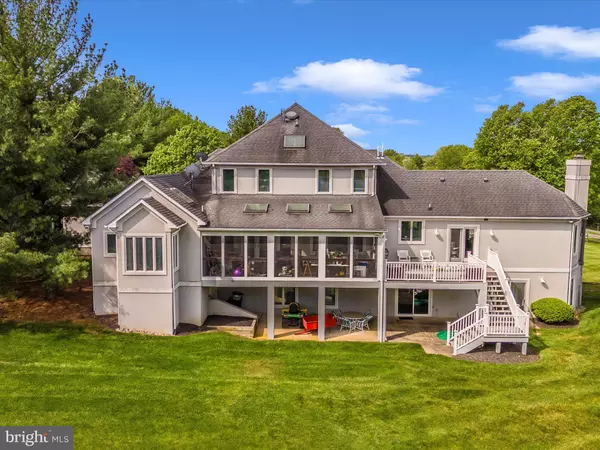For more information regarding the value of a property, please contact us for a free consultation.
17400 RYEFIELD CT Dickerson, MD 20842
Want to know what your home might be worth? Contact us for a FREE valuation!

Our team is ready to help you sell your home for the highest possible price ASAP
Key Details
Sold Price $1,000,000
Property Type Single Family Home
Sub Type Detached
Listing Status Sold
Purchase Type For Sale
Square Footage 5,927 sqft
Price per Sqft $168
Subdivision Barnesville Outside
MLS Listing ID MDMC2132696
Sold Date 07/12/24
Style Colonial
Bedrooms 4
Full Baths 3
Half Baths 1
HOA Y/N N
Abv Grd Liv Area 3,440
Originating Board BRIGHT
Year Built 1995
Annual Tax Amount $12,203
Tax Year 2024
Lot Size 5.000 Acres
Acres 5.0
Property Description
Tucked back at the end of a luxurious cul-de-sac, find this gorgeous 5 acre estate. The driveway perfectly sculpts its way up to the home, providing ample parking, and a 2 car detached garage, with covered walkway into the side door to protect you from the weather as you return home. Entering into the double front doors, you are greeted by an open, sunny, grand foyer. The stairs are tucked to the side, so your main level is wide, and open! Main level features an open kitchen with cooktop and 2 wall ovens, HUGE center island with breakfast bar, tons of cabinet and counterspace, and a pantry! Kitchen opens to an eating area with front porch access, a work/study area, and opens to a large family room with gas fireplace and recessed lighting, and another sliding door to the back deck! On the other side of the kitchen find a large formal dining area with built ins. Dining room flows into formal living room with cathedral ceilings and decorative wood beams, which has ANOTHER slider to access the HUGE screened in deck! Main level also features a half bath in the hall, full size laundry and mud room, and the primary suite. Primary bedroom features new carpet, yet another slider to the screened in deck, and a primary bathroom suite including separate water closet, shower, soaking tub with jets, and a double sink vanity with ample storage. Heading back toward the foyer, take the light-drenched staircase to find an additional 2 large bedrooms, with a shared bathroom between them, and catwalk overlooking the foyer, and huge windows to enjoy the mountain view out front. Heading downstairs to the basement, you are welcomed into the recreation space including a full wet bar with sink, wine fridge and dishwasher, tons of recessed lighting, another gas fireplace. Basement has a walk out slider to the backyard and tennis court, another full bath and bedroom, and two HUGE unfinished storage rooms! Schedule your tour today, you won't want to miss this!
Location
State MD
County Montgomery
Zoning AR
Rooms
Other Rooms Living Room, Dining Room, Primary Bedroom, Bedroom 2, Bedroom 3, Bedroom 4, Kitchen, Family Room, Basement, Foyer, Breakfast Room, Storage Room, Primary Bathroom, Full Bath, Half Bath, Screened Porch
Basement Full, Fully Finished, Walkout Level, Windows, Sump Pump, Daylight, Partial, Heated, Space For Rooms
Main Level Bedrooms 1
Interior
Hot Water 60+ Gallon Tank
Heating Forced Air
Cooling Central A/C
Flooring Hardwood, Carpet, Ceramic Tile
Fireplaces Number 2
Fireplaces Type Mantel(s), Stone
Equipment Built-In Microwave, Cooktop, Dishwasher, Dryer, Icemaker, Microwave, Oven - Wall, Refrigerator, Washer, Water Dispenser, Water Heater
Fireplace Y
Window Features Double Pane
Appliance Built-In Microwave, Cooktop, Dishwasher, Dryer, Icemaker, Microwave, Oven - Wall, Refrigerator, Washer, Water Dispenser, Water Heater
Heat Source Propane - Leased, Propane - Owned
Laundry Main Floor
Exterior
Exterior Feature Deck(s), Patio(s), Porch(es), Screened
Parking Features Garage - Side Entry, Garage Door Opener, Inside Access
Garage Spaces 6.0
Water Access N
Roof Type Asphalt,Architectural Shingle
Accessibility None
Porch Deck(s), Patio(s), Porch(es), Screened
Attached Garage 2
Total Parking Spaces 6
Garage Y
Building
Lot Description Backs to Trees, Cul-de-sac, No Thru Street, Private
Story 3
Foundation Concrete Perimeter
Sewer On Site Septic
Water Well
Architectural Style Colonial
Level or Stories 3
Additional Building Above Grade, Below Grade
Structure Type 2 Story Ceilings,9'+ Ceilings,Cathedral Ceilings,High
New Construction N
Schools
Elementary Schools Monocacy
Middle Schools John Poole
High Schools Poolesville
School District Montgomery County Public Schools
Others
Senior Community No
Tax ID 161102150275
Ownership Fee Simple
SqFt Source Assessor
Horse Property Y
Special Listing Condition Standard
Read Less

Bought with Craig Sword • Compass



