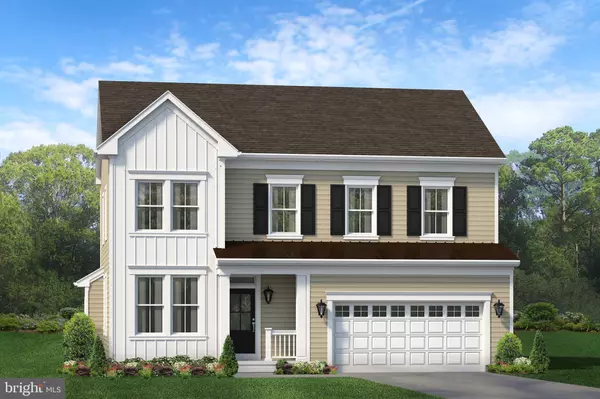For more information regarding the value of a property, please contact us for a free consultation.
1164 WILDE WAY Middletown, DE 19709
Want to know what your home might be worth? Contact us for a FREE valuation!

Our team is ready to help you sell your home for the highest possible price ASAP
Key Details
Sold Price $585,505
Property Type Single Family Home
Sub Type Detached
Listing Status Sold
Purchase Type For Sale
Square Footage 2,232 sqft
Price per Sqft $262
Subdivision Village Of Bayberry
MLS Listing ID DENC2057490
Sold Date 07/12/24
Style Farmhouse/National Folk
Bedrooms 4
Full Baths 2
Half Baths 1
HOA Fees $46
HOA Y/N Y
Abv Grd Liv Area 2,232
Originating Board BRIGHT
Year Built 2024
Tax Year 2022
Lot Size 7,841 Sqft
Acres 0.18
Lot Dimensions 0.00 x 0.00
Property Description
This Astaire Farmhouse is a 2,232 square foot, 4 bedroom, 2.5 bath home featuring an airy kitchen with gas range and tiled backsplash; a bright Sunroom; luxury vinyl plank flooring throughout the first floor; spacious owner's bath with luxury shower; a large 10x16 deck for backyard entertaining and so much more! Blenheim Homes is dedicated to turning your dream home into a reality. Each community is thoughtfully designed to cater to the unique lifestyles of your family. Our homes offer a variety of style options for personalization, ensuring every detail reflects your personality. With a focus on creating spaces that adapt to your wants and needs, from hosting dinner parties to enjoying neighborhood walks or local shopping, Blenheim is ready with a community and floor plan to suit every stage of your journey and every person in your family. Welcome to Blenheim, where we build more than homes – we build the backdrop for a lifetime of memories.
Location
State DE
County New Castle
Area South Of The Canal (30907)
Zoning RES
Rooms
Other Rooms Kitchen, Family Room, Den, Sun/Florida Room, Laundry
Basement Unfinished
Interior
Hot Water Electric
Cooling Central A/C
Equipment Oven/Range - Gas, Dishwasher, Microwave
Fireplace N
Appliance Oven/Range - Gas, Dishwasher, Microwave
Heat Source Natural Gas
Exterior
Exterior Feature Deck(s)
Parking Features Garage - Front Entry, Garage Door Opener
Garage Spaces 2.0
Water Access N
Roof Type Architectural Shingle
Accessibility None
Porch Deck(s)
Attached Garage 2
Total Parking Spaces 2
Garage Y
Building
Story 2
Foundation Concrete Perimeter
Sewer Public Sewer
Water Public
Architectural Style Farmhouse/National Folk
Level or Stories 2
Additional Building Above Grade, Below Grade
New Construction Y
Schools
Elementary Schools Cedar Lane
Middle Schools Alfred G Waters
High Schools Middletown
School District Appoquinimink
Others
Senior Community No
Tax ID 13-013.31-072
Ownership Fee Simple
SqFt Source Assessor
Acceptable Financing Cash, Conventional, FHA, USDA, VA
Listing Terms Cash, Conventional, FHA, USDA, VA
Financing Cash,Conventional,FHA,USDA,VA
Special Listing Condition Standard
Read Less

Bought with Toya Borjigin • Tesla Realty Group, LLC

