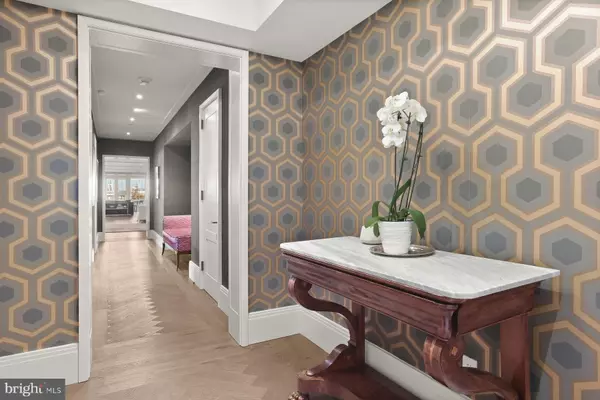For more information regarding the value of a property, please contact us for a free consultation.
2660 CONNECTICUT AVE NW #5A Washington, DC 20008
Want to know what your home might be worth? Contact us for a FREE valuation!

Our team is ready to help you sell your home for the highest possible price ASAP
Key Details
Sold Price $2,950,000
Property Type Condo
Sub Type Condo/Co-op
Listing Status Sold
Purchase Type For Sale
Square Footage 3,340 sqft
Price per Sqft $883
Subdivision Wardman Tower
MLS Listing ID DCDC2142250
Sold Date 07/11/24
Style Traditional
Bedrooms 3
Full Baths 3
Half Baths 1
Condo Fees $4,888/mo
HOA Y/N N
Abv Grd Liv Area 3,340
Originating Board BRIGHT
Year Built 1928
Annual Tax Amount $23,127
Tax Year 2023
Property Description
Introducing 5A at Wardman Tower, a spacious and sophisticated 3-bedroom, 3.5-bathroom residence spanning 3,340 square feet. The open floor plan features 6-inch wide oak Admonter wood floors and high ceilings, complemented by a Lutron lighting system and top-of-the-line finishes throughout. Upon entering, the entry hall leads to the main living and dining area, with French doors opening to a balcony with sweeping city views. The gourmet kitchen is equipped with custom Henrybuilt cabinetry, Thermador appliances, a large island with quartz countertops, and a marble backsplash. The primary suite includes a walk-in closet and a luxurious en-suite bath with views of the Washington Monument, a double vanity, a bathtub, and a glass-enclosed shower. The second bedroom offers an en-suite bath, a walk-in closet, and balcony access, while the third bedroom also has an en-suite bath. A powder room and laundry/mud room complete the offering. Unit 5A includes two reserved garage parking spaces.
Originally built in 1928 by Henry Wardman and recently reimagined by Deborah Berke Partners, Wardman Tower masterfully blends historic elegance with modern design. This pet-friendly building offers premier amenities, including a 24/7 concierge with white-glove service, a fitness center, two resident lounges, a catering kitchen, a private garden terrace, and a rooftop terrace with gas grills and stunning city views. Situated near Rock Creek Parkway and the neighborhoods of Mass Ave Heights, Woodley Park, Kalorama, and Cleveland Park, Wardman Tower provides a luxurious and convenient living experience.
Location
State DC
County Washington
Zoning RA-2
Rooms
Main Level Bedrooms 3
Interior
Hot Water Natural Gas
Heating Forced Air
Cooling Central A/C
Fireplace N
Heat Source Natural Gas
Exterior
Parking Features Basement Garage
Garage Spaces 2.0
Amenities Available Common Grounds, Concierge, Exercise Room, Library, Party Room
Water Access N
Accessibility Elevator
Attached Garage 2
Total Parking Spaces 2
Garage Y
Building
Story 1
Unit Features Mid-Rise 5 - 8 Floors
Sewer Public Sewer
Water Public
Architectural Style Traditional
Level or Stories 1
Additional Building Above Grade, Below Grade
New Construction N
Schools
School District District Of Columbia Public Schools
Others
Pets Allowed Y
HOA Fee Include Sewer,Gas,Common Area Maintenance,Ext Bldg Maint,Reserve Funds,Trash,Water
Senior Community No
Tax ID 2132//2336
Ownership Condominium
Special Listing Condition Standard
Pets Allowed Cats OK, Dogs OK, Number Limit
Read Less

Bought with Christie-Anne Weiss • TTR Sotheby's International Realty



