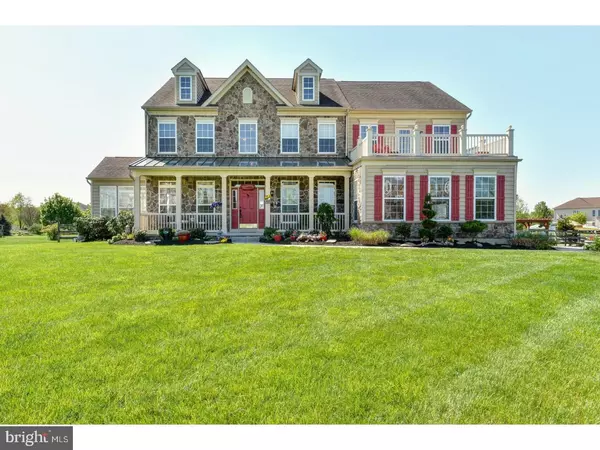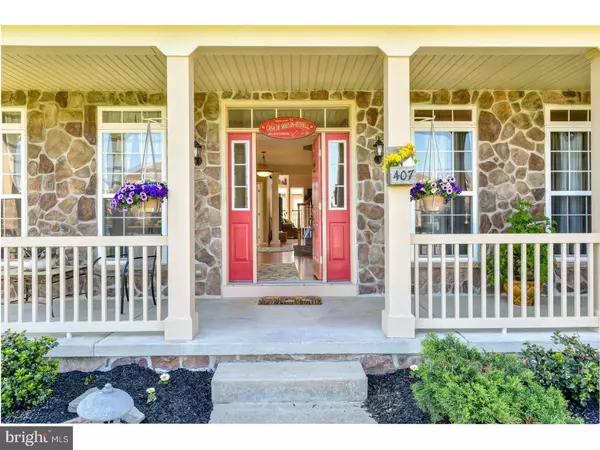For more information regarding the value of a property, please contact us for a free consultation.
407 ANCHORAGE CT Newark, DE 19702
Want to know what your home might be worth? Contact us for a FREE valuation!

Our team is ready to help you sell your home for the highest possible price ASAP
Key Details
Sold Price $542,500
Property Type Single Family Home
Sub Type Detached
Listing Status Sold
Purchase Type For Sale
Square Footage 5,475 sqft
Price per Sqft $99
Subdivision Bay Pointe
MLS Listing ID 1000910460
Sold Date 08/10/18
Style Colonial
Bedrooms 4
Full Baths 2
Half Baths 2
HOA Fees $32/ann
HOA Y/N Y
Abv Grd Liv Area 5,475
Originating Board TREND
Year Built 2007
Annual Tax Amount $4,074
Tax Year 2017
Lot Size 0.970 Acres
Acres 0.97
Lot Dimensions 115X277
Property Description
STUNNING & LUXURIOUS home featuring 4 bedrooms, 2 full baths, 2 half baths and over 5,400 Sq Ft of living space situated on an Acre Lot! Pulling up to this home you will immediately notice the beautiful curb appeal that this cul-de-sac home offers, with a partial stone-front facade, a lovely front porch, an over-sized driveway & a 3-Car Garage?you can fall in love from the outside. Enter the home into the foyer with cathedral ceilings & newly refinished natural hardwood flooring that carries through to the kitchen. The kitchen boasts high-end finishes & equipment throughout, including; double wall ovens, built-in gas cook-top, stainless steel appliances, granite counter-top, upgraded cabinetry with crown-molding and a large island. Just beside the kitchen is the 2-story living room with a gas fireplace centered on the wall covered in windows, allowing tons of sunlight to flow through the home. The dining room features high-end, custom carpeting & an ultra-modern light fixture. There are also two sunrooms on the main floor, a family room, a home office, a laundry room & a powder room. Designer fans and light fixtures are featured throughout the home, just adding to the creative beauty. Upstairs you will find 4 bedrooms and 2 full baths. The Master Suite comes complete with 2 walk-in closets, a sitting area, double doors leading to a HUGE private balcony and a 5-piece Master Bath with 2 vanities, a soaking tub, a private toilet room and tile finishes throughout. Another full bath is located in the hall, along with 3 additional spacious bedrooms. The ENORMOUS finished basement is truly the ultimate entertainment space, it features a built-in wet bar (Kegerator included), a powder room & a HOME THEATER! Basement also has bilco doors leading to back yard. Speaking of the yard, it is a true OUTDOOR OASIS. The rear deck leads to a MASSIVE paver patio with a landscaped pond, a Hot Tub under a pergola, and an outdoor kitchen with a wrap-around bar and stone finishes. The outdoor kitchen features built-in appliances & has gas run directly to the grill! There is also an in-ground pool within a separately fenced area with plenty of patio space. Smart home features are installed & include, Nest Thermostats & Smart Lock System. This home also features an OWNED Solar System, resulting in an incredibly low cost for energy services! See listing documents for info regarding additional sale inclusions & Solar System details. Located within Appoquinimink School District!
Location
State DE
County New Castle
Area Newark/Glasgow (30905)
Zoning NC21
Rooms
Other Rooms Living Room, Dining Room, Primary Bedroom, Bedroom 2, Bedroom 3, Kitchen, Family Room, Bedroom 1, Laundry, Other
Basement Full, Fully Finished
Interior
Interior Features Primary Bath(s), Kitchen - Island, Butlers Pantry, Ceiling Fan(s), Wet/Dry Bar, Kitchen - Eat-In
Hot Water Electric
Heating Gas, Forced Air
Cooling Central A/C
Fireplaces Number 1
Fireplaces Type Gas/Propane
Equipment Cooktop, Oven - Wall, Oven - Double
Fireplace Y
Appliance Cooktop, Oven - Wall, Oven - Double
Heat Source Natural Gas
Laundry Main Floor
Exterior
Exterior Feature Deck(s), Patio(s), Balcony
Garage Spaces 3.0
Fence Other
Pool In Ground
Water Access N
Accessibility None
Porch Deck(s), Patio(s), Balcony
Attached Garage 3
Total Parking Spaces 3
Garage Y
Building
Lot Description Cul-de-sac
Story 2
Sewer On Site Septic
Water Public
Architectural Style Colonial
Level or Stories 2
Additional Building Above Grade
Structure Type Cathedral Ceilings,High
New Construction N
Schools
School District Appoquinimink
Others
Senior Community No
Tax ID 11-050.00-051
Ownership Fee Simple
Security Features Security System
Read Less

Bought with Cristina Di Munno-Borla • Empower Real Estate, LLC



