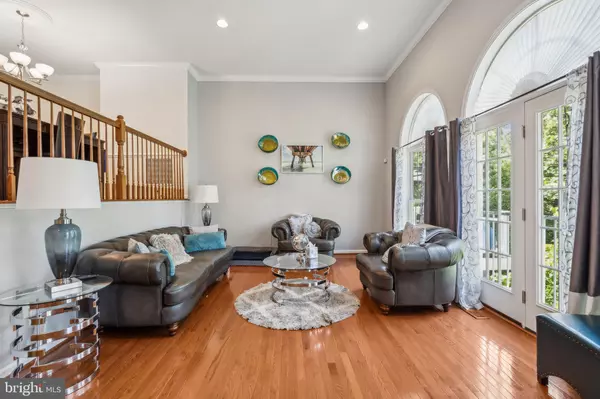For more information regarding the value of a property, please contact us for a free consultation.
4307 STONE MOUNTAIN CT Dumfries, VA 22025
Want to know what your home might be worth? Contact us for a FREE valuation!

Our team is ready to help you sell your home for the highest possible price ASAP
Key Details
Sold Price $505,000
Property Type Townhouse
Sub Type Interior Row/Townhouse
Listing Status Sold
Purchase Type For Sale
Square Footage 2,405 sqft
Price per Sqft $209
Subdivision None Available
MLS Listing ID VAPW2072222
Sold Date 07/05/24
Style Traditional
Bedrooms 3
Full Baths 2
Half Baths 2
HOA Fees $103/mo
HOA Y/N Y
Abv Grd Liv Area 1,884
Originating Board BRIGHT
Year Built 2006
Annual Tax Amount $4,757
Tax Year 2022
Lot Size 1,977 Sqft
Acres 0.05
Property Description
*Accepting back up offers* Stepping into the welcoming foyer, the slate stone tiles hint at the elegance that unfolds as you move through the townhome. Just a few steps in, the warmth of the rec room's fireplace invites you to imagine cozy evenings with loved ones. The lower level's walkout access seamlessly connects you to the backyard, a blank canvas awaiting your personal touch.
Ascending to the main living area, the grandeur of vaulted ceilings and the brilliance of natural light pouring through palladian windows greet you. The open layout flows effortlessly from the spacious formal dining room to a well-appointed kitchen, boasting ample storage, stone countertops, and a breakfast nook perfect for morning routines.
Upstairs, the primary suite stands as a private retreat with its massive walk-in closet and newly renovated bathroom. The additional bedrooms, equally inviting, share a stylishly updated hallway bathroom. Conveniently located on this level, the laundry closet ensures practicality meets modern living.
This meticulously maintained brick front townhome offers a harmonious blend of style and comfort. Recent updates like hardwood floors, a new water heater, and refreshed landscaping ensure you can move in with peace of mind. With a large driveway and a two-car garage, this home is ready for you to create lasting memories.
Highlight reel: hardwood in living room and dining room 2021. Water heater 2023. HVAC 6 years (exterior portion) Kitchen refrigerator is 6 years old. Driveway resealed & landscaping refreshed just a few weeks ago.
Close proximity to shopping, dining, lifestyle. Easy access to 95 for commuter points North and South.
Don't miss this opportunity to make this exquisite property your new home.
Location
State VA
County Prince William
Zoning R6
Rooms
Other Rooms Living Room, Dining Room, Primary Bedroom, Bedroom 2, Bedroom 3, Kitchen, Breakfast Room, Laundry, Recreation Room, Utility Room, Bathroom 2, Half Bath
Basement Daylight, Partial
Interior
Hot Water Natural Gas
Heating Central
Cooling Central A/C
Flooring Hardwood, Carpet, Ceramic Tile
Fireplaces Number 1
Fireplace Y
Heat Source Natural Gas
Exterior
Parking Features Garage - Front Entry
Garage Spaces 2.0
Amenities Available Common Grounds, Swimming Pool
Water Access N
Roof Type Architectural Shingle
Accessibility None
Attached Garage 2
Total Parking Spaces 2
Garage Y
Building
Story 3
Foundation Concrete Perimeter
Sewer Public Sewer
Water Public
Architectural Style Traditional
Level or Stories 3
Additional Building Above Grade, Below Grade
New Construction N
Schools
School District Prince William County Public Schools
Others
HOA Fee Include Trash,Snow Removal,Common Area Maintenance,Pool(s)
Senior Community No
Tax ID 8189-42-6089
Ownership Fee Simple
SqFt Source Assessor
Special Listing Condition Standard
Read Less

Bought with Amit Nagpal • Ikon Realty - Ashburn
GET MORE INFORMATION




