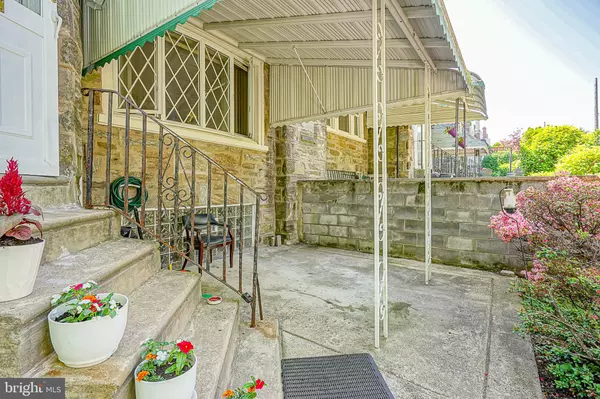For more information regarding the value of a property, please contact us for a free consultation.
6043 N 12TH ST Philadelphia, PA 19141
Want to know what your home might be worth? Contact us for a FREE valuation!

Our team is ready to help you sell your home for the highest possible price ASAP
Key Details
Sold Price $195,000
Property Type Townhouse
Sub Type Interior Row/Townhouse
Listing Status Sold
Purchase Type For Sale
Square Footage 1,360 sqft
Price per Sqft $143
Subdivision Fern Rock
MLS Listing ID PAPH2357548
Sold Date 07/03/24
Style AirLite
Bedrooms 3
Full Baths 3
HOA Y/N N
Abv Grd Liv Area 1,360
Originating Board BRIGHT
Year Built 1940
Annual Tax Amount $2,179
Tax Year 2024
Lot Size 1,673 Sqft
Acres 0.04
Lot Dimensions 20.00 x 84.00
Property Description
***Multiple Offers Received; Offer deadline is end of day Tuesday, May 28th and seller will reply by noon on Wednesday, May 29th*** Extremely rare brick & stone front airlite featuring 3 bedroom and 3 full bathrooms that is nestled on a quiet block in Fern Rock. Arrive and you will immediately fall in love with the beautifully landscaped grounds and picture yourself relaxing on your covered front patio. Enter through the foyer to find a spacious living room with bay window that provides an array of natural light, formal dining room with chair rail and nice chandelier and an eat-in-kitchen with plenty of cabinets and counter space, gas range with hood, built-in dishwasher and refrigerator that is included. The upper level hosts a large primary suite that features a large bedroom with ceiling fan, large closet and the primary bathroom with stall shower, new vanity, linen closet, and toilet. The remainder of the upper level offers 2 additional bedrooms, both with exposed parquet hardwood floors & adequate closet space (one with a ceiling fan) and a hall bathroom with soaking tub/shower combo, new vanity, and toilet. The lower level is a finished basement with additional full bathroom that makes for a great family room, 4th bedroom, home office or gym and leads to the separate laundry room with washer that is included and exits to the 1-car garage and driveway that provides off-street parking. Conveniently located close to the Fern Rock Transportation Center and easy access to Center City via the Broad Street Line, out to the county via Regional Rail, or hop on the L-Bus to Chestnut Hill.
Location
State PA
County Philadelphia
Area 19141 (19141)
Zoning RSA5
Rooms
Other Rooms Living Room, Dining Room, Primary Bedroom, Bedroom 2, Bedroom 3, Kitchen, Family Room, Basement, Foyer, Laundry, Primary Bathroom, Full Bath
Basement Full, Daylight, Full, Fully Finished, Heated, Improved, Interior Access, Outside Entrance, Rear Entrance, Walkout Level, Windows
Interior
Interior Features Carpet, Ceiling Fan(s), Dining Area, Floor Plan - Traditional, Formal/Separate Dining Room, Kitchen - Eat-In, Primary Bath(s), Skylight(s), Stall Shower, Tub Shower, Window Treatments, Wood Floors
Hot Water Natural Gas
Heating Baseboard - Hot Water
Cooling None
Flooring Solid Hardwood, Carpet, Ceramic Tile
Equipment Dishwasher, Disposal, Dryer, Exhaust Fan, Oven - Self Cleaning, Oven/Range - Gas, Range Hood, Refrigerator, Washer, Water Heater
Fireplace N
Appliance Dishwasher, Disposal, Dryer, Exhaust Fan, Oven - Self Cleaning, Oven/Range - Gas, Range Hood, Refrigerator, Washer, Water Heater
Heat Source Natural Gas
Laundry Basement
Exterior
Exterior Feature Patio(s)
Parking Features Basement Garage
Garage Spaces 2.0
Water Access N
Accessibility None
Porch Patio(s)
Attached Garage 1
Total Parking Spaces 2
Garage Y
Building
Story 2
Foundation Stone
Sewer Public Sewer
Water Public
Architectural Style AirLite
Level or Stories 2
Additional Building Above Grade, Below Grade
New Construction N
Schools
School District The School District Of Philadelphia
Others
Senior Community No
Tax ID 493130100
Ownership Fee Simple
SqFt Source Assessor
Acceptable Financing Cash, Conventional, FHA, VA
Listing Terms Cash, Conventional, FHA, VA
Financing Cash,Conventional,FHA,VA
Special Listing Condition Standard
Read Less

Bought with Meriles Joseph • Long & Foster Real Estate, Inc.



