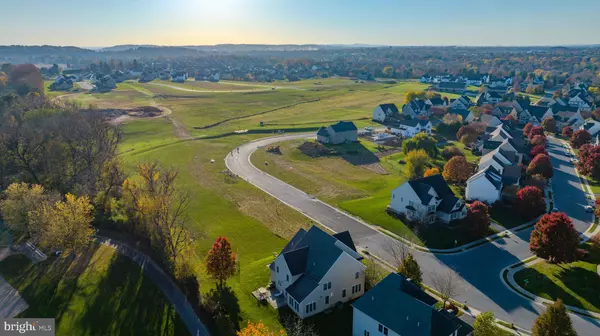For more information regarding the value of a property, please contact us for a free consultation.
302 FLETCHER DR - PARKSIDE PHASE 5, LOT 38 Lititz, PA 17543
Want to know what your home might be worth? Contact us for a FREE valuation!

Our team is ready to help you sell your home for the highest possible price ASAP
Key Details
Sold Price $795,000
Property Type Single Family Home
Sub Type Detached
Listing Status Sold
Purchase Type For Sale
Square Footage 3,018 sqft
Price per Sqft $263
Subdivision Parkside
MLS Listing ID PALA2044380
Sold Date 07/03/24
Style Traditional
Bedrooms 4
Full Baths 3
Half Baths 1
HOA Fees $33/ann
HOA Y/N Y
Abv Grd Liv Area 3,018
Originating Board BRIGHT
Tax Year 2023
Lot Size 10,018 Sqft
Acres 0.23
Property Description
Look no further for your dream home! Brand new 3,000 square foot model home being built in the new community of Parkside, Phase 5, by Sam and Nate Beiler, Beiler Home Builders. Construction starts mid-January 2024 with estimated completion in June 2024. This four bedroom, three and a half bath home offers an open family room/breakfast room/kitchen, separate dining room, study, first floor laundry room, and mud room opening to a two-car garage. We also are taking reservations for other available lots in Parkside. The neighborhood is Ideally located in the heart of Manheim Township, adjacent to the Millpond community. Phase 5 building prices including the home and lot start at $750,000. Phase 3 building prices including the home and lot start at $1,250,000. Floor plans available, start from scratch, or bring your own. If you can dream it, we can build it! Reidenbaugh Elementary School. Location is convenient to everything, including downtown Lititz and Lancaster.
Location
State PA
County Lancaster
Area Manheim Twp (10539)
Zoning RESIDENTIAL
Rooms
Other Rooms Dining Room, Primary Bedroom, Bedroom 2, Bedroom 3, Bedroom 4, Kitchen, Family Room, Laundry, Mud Room, Office, Bathroom 2, Bathroom 3, Primary Bathroom, Half Bath
Basement Unfinished
Interior
Interior Features Breakfast Area, Combination Kitchen/Living, Dining Area, Family Room Off Kitchen, Floor Plan - Open, Formal/Separate Dining Room, Kitchen - Eat-In, Kitchen - Island, Pantry, Primary Bath(s), Soaking Tub, Stall Shower, Tub Shower, Walk-in Closet(s)
Hot Water Natural Gas
Heating Forced Air
Cooling Central A/C
Fireplaces Number 1
Fireplaces Type Gas/Propane
Fireplace Y
Heat Source Natural Gas
Laundry Main Floor
Exterior
Exterior Feature Patio(s)
Garage Garage - Front Entry, Garage Door Opener, Inside Access
Garage Spaces 2.0
Waterfront N
Water Access N
Roof Type Shingle
Accessibility None
Porch Patio(s)
Parking Type Attached Garage
Attached Garage 2
Total Parking Spaces 2
Garage Y
Building
Story 2
Foundation Concrete Perimeter
Sewer Public Sewer
Water Public
Architectural Style Traditional
Level or Stories 2
Additional Building Above Grade
New Construction Y
Schools
Elementary Schools Reidenbaugh
Middle Schools Manheim Township
High Schools Manheim Township
School District Manheim Township
Others
Senior Community No
Tax ID 390-10934-0-0000
Ownership Fee Simple
SqFt Source Estimated
Acceptable Financing Cash, Conventional
Listing Terms Cash, Conventional
Financing Cash,Conventional
Special Listing Condition Standard
Read Less

Bought with Thomas Newton Jr. • Berkshire Hathaway HomeServices Homesale Realty
GET MORE INFORMATION




