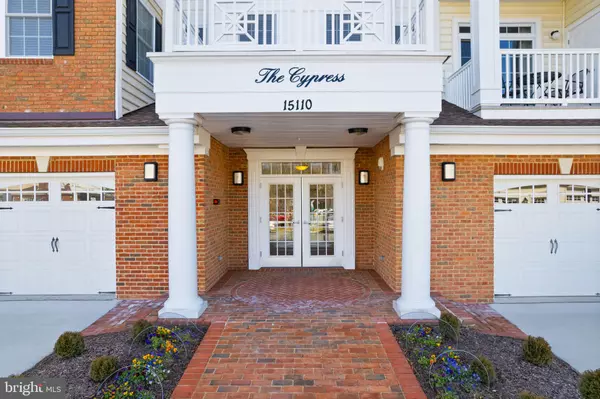For more information regarding the value of a property, please contact us for a free consultation.
15110 HEATHER MILL LN #101 Haymarket, VA 20169
Want to know what your home might be worth? Contact us for a FREE valuation!

Our team is ready to help you sell your home for the highest possible price ASAP
Key Details
Sold Price $435,000
Property Type Condo
Sub Type Condo/Co-op
Listing Status Sold
Purchase Type For Sale
Square Footage 1,551 sqft
Price per Sqft $280
Subdivision The Greenbrier Condo
MLS Listing ID VAPW2066196
Sold Date 07/02/24
Style Unit/Flat
Bedrooms 2
Full Baths 2
Condo Fees $420/mo
HOA Fees $347/mo
HOA Y/N Y
Abv Grd Liv Area 1,551
Originating Board BRIGHT
Year Built 2016
Annual Tax Amount $4,306
Tax Year 2022
Property Description
Beautiful 2 bed / 2 bath corner unit condo in the sought after 55+ active adult community Regency at Dominion Valley! First level living providing convenient access to numerous walking paths and common grounds right out the back patio. Spacious open floor plan with wood floors throughout the main living area. Gourmet kitchen with granite countertops, stainless appliances, and gas stove. Large primary bedroom with sitting room looking out to the common area that is currently used as a home office. Two walk in closets with plenty of room. Primary bath has double vanity sinks with oversized walk in stand up shower. Additional cozy second bedroom with privacy and secondary bath. 1 car garage included. Amenity filled community with indoor and outdoor pools, fitness room, party room, clubhouse, tennis courts, dining and more. Come see this beautiful home today.
Location
State VA
County Prince William
Zoning RPC
Rooms
Main Level Bedrooms 2
Interior
Hot Water Natural Gas
Heating Central
Cooling Central A/C
Equipment Built-In Microwave, Dishwasher, Disposal, Dryer, Icemaker, Stove, Washer
Fireplace N
Appliance Built-In Microwave, Dishwasher, Disposal, Dryer, Icemaker, Stove, Washer
Heat Source Natural Gas
Exterior
Parking Features Garage Door Opener
Garage Spaces 2.0
Amenities Available Bar/Lounge, Club House, Community Center, Dining Rooms, Dog Park, Elevator, Exercise Room, Gated Community, Golf Club, Golf Course, Golf Course Membership Available, Jog/Walk Path, Meeting Room, Party Room, Pool - Indoor, Pool - Outdoor, Retirement Community, Sauna, Tennis Courts
Water Access N
Accessibility 32\"+ wide Doors, 36\"+ wide Halls, Doors - Lever Handle(s), Elevator
Total Parking Spaces 2
Garage Y
Building
Story 4
Unit Features Garden 1 - 4 Floors
Sewer Public Sewer
Water Public
Architectural Style Unit/Flat
Level or Stories 4
Additional Building Above Grade, Below Grade
New Construction N
Schools
School District Prince William County Public Schools
Others
Pets Allowed Y
HOA Fee Include Cable TV,Common Area Maintenance,Ext Bldg Maint,High Speed Internet,Lawn Maintenance,Management,Pool(s),Recreation Facility,Reserve Funds,Road Maintenance,Sauna,Security Gate,Sewer,Snow Removal,Trash
Senior Community Yes
Age Restriction 55
Tax ID 7299-82-1189.01
Ownership Condominium
Special Listing Condition Standard
Pets Allowed Cats OK, Dogs OK, Number Limit
Read Less

Bought with Edward E Blanchard IV • Weichert, REALTORS



