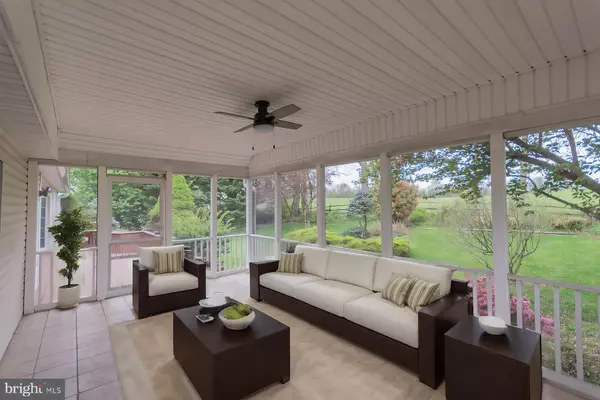For more information regarding the value of a property, please contact us for a free consultation.
71 SHERIDEN DR Charles Town, WV 25414
Want to know what your home might be worth? Contact us for a FREE valuation!

Our team is ready to help you sell your home for the highest possible price ASAP
Key Details
Sold Price $470,000
Property Type Single Family Home
Sub Type Detached
Listing Status Sold
Purchase Type For Sale
Square Footage 2,394 sqft
Price per Sqft $196
Subdivision Locust Hill
MLS Listing ID WVJF2011730
Sold Date 07/02/24
Style Contemporary
Bedrooms 3
Full Baths 2
Half Baths 1
HOA Fees $41/mo
HOA Y/N Y
Abv Grd Liv Area 2,394
Originating Board BRIGHT
Year Built 1998
Annual Tax Amount $1,175
Tax Year 2022
Lot Size 0.362 Acres
Acres 0.36
Property Description
Welcome to your dream home nestled in the sought-after Locust Hill Subdivision! This contemporary brick-front beauty boasts an impressive 2394 square feet of finished living space spread across two levels, promising the epitome of modern comfort and style. Step inside and be greeted by an abundance of natural light gleaming through the open layout of the main level, adorned with vaulted ceilings that create an airy and inviting atmosphere. Prepare culinary delights in the gourmet kitchen, where quartz countertops, hardwood flooring, a built-in microwave, and a gas cooking stove await your culinary creations.
Host elegant dinner parties in the formal dining room, resplendent with its gleaming hardwood floors, or unwind by the two-sided gas fireplace that seamlessly connects the family and living rooms, setting the perfect ambiance for cozy evenings in. Retreat to the luxurious main level owner's suite, featuring tray ceilings, a sliding door leading to the deck, and an attached spa-like bath complete with dual vanities, a jetted soaking tub, and a separate shower. Upstairs, discover two generously sized bedrooms sharing a full bath, with the third bedroom offering a versatile extended bonus room, ideal for storage or customizable to suit your lifestyle—be it a playroom, office, man cave, or craft room, the possibilities are endless! With a 2-car attached garage and driveway providing ample parking space, convenience is at your doorstep. Step outside to the fenced rear yard, where serenity awaits. Perfect for unwinding or entertaining on the spacious deck or screened porch. Embrace the leisurely lifestyle of Locust Hill, a golf course community that offers not just a home, but a haven. Don't miss your chance to make this gem your own—schedule your showing today.
Location
State WV
County Jefferson
Zoning 101
Rooms
Other Rooms Living Room, Dining Room, Primary Bedroom, Bedroom 2, Bedroom 3, Kitchen, Family Room, Foyer, Laundry, Other, Bathroom 2, Primary Bathroom, Half Bath
Main Level Bedrooms 1
Interior
Interior Features Built-Ins, Carpet, Ceiling Fan(s), Chair Railings, Crown Moldings, Dining Area, Family Room Off Kitchen, Formal/Separate Dining Room, Kitchen - Eat-In, Primary Bath(s), Recessed Lighting, Walk-in Closet(s), Wood Floors, Floor Plan - Open, Entry Level Bedroom, Kitchen - Country, Pantry, Tub Shower, Water Treat System, Window Treatments
Hot Water Electric
Heating Forced Air, Heat Pump - Gas BackUp
Cooling Central A/C, Ceiling Fan(s)
Fireplaces Number 1
Fireplaces Type Double Sided, Fireplace - Glass Doors, Gas/Propane, Mantel(s)
Equipment Built-In Microwave, Dishwasher, Disposal, Dryer, Oven/Range - Gas, Washer, Water Conditioner - Owned, Icemaker
Fireplace Y
Appliance Built-In Microwave, Dishwasher, Disposal, Dryer, Oven/Range - Gas, Washer, Water Conditioner - Owned, Icemaker
Heat Source Electric
Laundry Main Floor, Has Laundry
Exterior
Exterior Feature Deck(s), Screened, Patio(s)
Parking Features Garage - Front Entry, Garage Door Opener
Garage Spaces 2.0
Fence Rear
Utilities Available Cable TV Available, Under Ground
Amenities Available Golf Course Membership Available, Tot Lots/Playground
Water Access N
View Garden/Lawn, Pasture, Trees/Woods
Accessibility Chairlift
Porch Deck(s), Screened, Patio(s)
Attached Garage 2
Total Parking Spaces 2
Garage Y
Building
Lot Description Backs to Trees, Landscaping
Story 2
Foundation Crawl Space
Sewer Public Sewer
Water Public
Architectural Style Contemporary
Level or Stories 2
Additional Building Above Grade, Below Grade
New Construction N
Schools
School District Jefferson County Schools
Others
HOA Fee Include Common Area Maintenance,Road Maintenance,Snow Removal
Senior Community No
Tax ID 02 13A006200000000
Ownership Fee Simple
SqFt Source Assessor
Security Features Smoke Detector
Acceptable Financing Conventional, FHA, USDA, VA, Cash
Listing Terms Conventional, FHA, USDA, VA, Cash
Financing Conventional,FHA,USDA,VA,Cash
Special Listing Condition Standard
Read Less

Bought with Julie M Teets • Long & Foster Real Estate, Inc.
GET MORE INFORMATION




