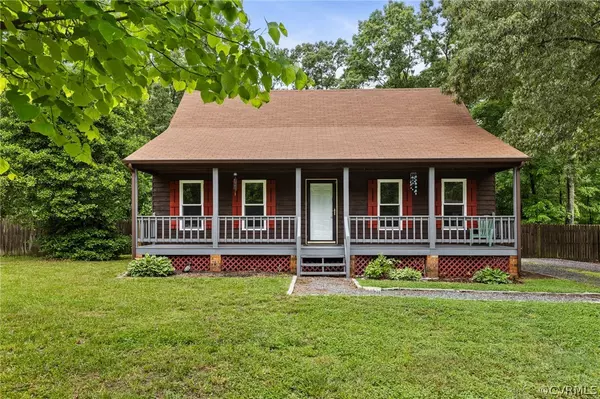For more information regarding the value of a property, please contact us for a free consultation.
5955 Sara Kay DR North Chesterfield, VA 23237
Want to know what your home might be worth? Contact us for a FREE valuation!

Our team is ready to help you sell your home for the highest possible price ASAP
Key Details
Sold Price $349,950
Property Type Single Family Home
Sub Type Single Family Residence
Listing Status Sold
Purchase Type For Sale
Square Footage 1,734 sqft
Price per Sqft $201
Subdivision Afton
MLS Listing ID 2411932
Sold Date 07/01/24
Style Cape Cod,Two Story
Bedrooms 3
Full Baths 2
Half Baths 1
Construction Status Actual
HOA Y/N No
Year Built 1986
Annual Tax Amount $2,544
Tax Year 2024
Lot Size 0.269 Acres
Acres 0.269
Property Description
This charming cape close to Pocahontas State Park has been beautifully updated, featuring a remodeled kitchen (2024) with new cabinets, leathered granite tops, and new stainless appliances, remodeled primary bathroom (2024), new family room (2024), whole house freshly painted inside & out (2024), new roof (2021), HVAC only 7 years old, water heater only 5 years old, and much more! See facts/features sheet for a full list of updates. Huge backyard with stamped concrete patio & privacy fence provides an entertainer's oasis, while the oversized 2 car garage offers many options for storage or workshop. Easy access to 288 and 95 makes commuting a breeze. Professional photos to be posted 5/15.
Location
State VA
County Chesterfield
Community Afton
Area 52 - Chesterfield
Direction Follow GPS
Rooms
Basement Crawl Space
Interior
Interior Features Bedroom on Main Level, Ceiling Fan(s), Dining Area, French Door(s)/Atrium Door(s), Bath in Primary Bedroom, Multiple Primary Suites, Workshop
Heating Electric, Heat Pump, Zoned
Cooling Heat Pump, Zoned
Flooring Partially Carpeted, Wood
Window Features Storm Window(s)
Appliance Dryer, Dishwasher, Electric Cooking, Electric Water Heater, Microwave, Oven, Refrigerator, Stove, Washer
Exterior
Exterior Feature Lighting, Out Building(s), Storage, Shed
Parking Features Detached
Garage Spaces 2.0
Fence Fenced, Partial
Pool None
Roof Type Composition,Shingle
Porch Deck, Front Porch
Garage Yes
Building
Sewer Public Sewer
Water Public
Architectural Style Cape Cod, Two Story
Additional Building Outbuilding
Structure Type Brick,Cedar,Drywall,Wood Siding
New Construction No
Construction Status Actual
Schools
Elementary Schools Salem
Middle Schools Salem
High Schools Bird
Others
Tax ID 776-66-74-17-000-000
Ownership Individuals
Financing FHA
Read Less

Bought with Fathom Realty Virginia



