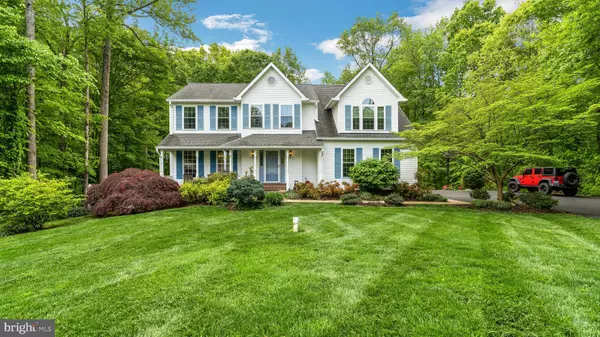For more information regarding the value of a property, please contact us for a free consultation.
3020 MAYBERRY AVE Huntingtown, MD 20639
Want to know what your home might be worth? Contact us for a FREE valuation!

Our team is ready to help you sell your home for the highest possible price ASAP
Key Details
Sold Price $674,500
Property Type Single Family Home
Sub Type Detached
Listing Status Sold
Purchase Type For Sale
Square Footage 3,304 sqft
Price per Sqft $204
Subdivision Marley Run
MLS Listing ID MDCA2015632
Sold Date 06/28/24
Style Colonial
Bedrooms 4
Full Baths 3
Half Baths 1
HOA Fees $19/ann
HOA Y/N Y
Abv Grd Liv Area 2,404
Originating Board BRIGHT
Year Built 1996
Annual Tax Amount $4,715
Tax Year 2023
Lot Size 1.040 Acres
Acres 1.04
Property Description
This impressive 4-bedroom, 3.5-bathroom colonial in the coveted Marley Run community stands on a private 1-acre cul-de-sac lot that backs to the woods. The home spans approximately 3,400 square feet and features 4 bedrooms, 3.5 baths, 2-car side load garage, leaf guards with transferrable warranty, and a full finished basement. Inside, everything has already been done for you! Real wood floors on main level, master suite, and upper hall. The large, modern kitchen offers cherry cabinets, sleek Corian countertops, and a pantry. The very spacious master suite has real hardwood floors, a large sitting area, double walk-in closets, ensuite bath with separate tiled shower, heat lamp, standalone soaking tub, and luxury vanity with dual sinks and sitting area. Enjoy the outdoors on the large Trex deck and keep your pets safe within the electronic fencing system. For peace of mind the home is equipped with a whole house sprinkler system too! This desirable community includes Blue Ribbon Schools of Excellence and has easy access to Route 4, Andrews AFB, Annapolis, DC, and Pax River base. This property is a magnificent stage for creating lasting memories.
Location
State MD
County Calvert
Zoning RUR
Rooms
Basement Daylight, Partial, Connecting Stairway, Fully Finished, Heated, Improved, Interior Access, Outside Entrance, Rear Entrance, Space For Rooms, Walkout Level, Windows
Interior
Interior Features Attic, Carpet, Ceiling Fan(s), Dining Area, Family Room Off Kitchen, Floor Plan - Traditional, Formal/Separate Dining Room, Kitchen - Eat-In, Kitchen - Country, Kitchen - Table Space, Pantry, Recessed Lighting, Soaking Tub, Sprinkler System, Stain/Lead Glass, Stall Shower, Upgraded Countertops, Walk-in Closet(s), Water Treat System, Window Treatments, Wood Floors
Hot Water Electric
Heating Heat Pump(s), Central
Cooling Ceiling Fan(s), Central A/C
Flooring Carpet, Hardwood, Luxury Vinyl Plank, Ceramic Tile
Fireplaces Number 1
Fireplaces Type Gas/Propane
Equipment Built-In Microwave, Dishwasher, Disposal, Dryer - Electric, Exhaust Fan, Icemaker, Oven - Self Cleaning, Oven/Range - Electric, Refrigerator, Stove, Washer, Water Conditioner - Owned, Water Heater
Furnishings No
Fireplace Y
Window Features Double Hung,Energy Efficient,Insulated,Low-E,Replacement,Screens,Vinyl Clad
Appliance Built-In Microwave, Dishwasher, Disposal, Dryer - Electric, Exhaust Fan, Icemaker, Oven - Self Cleaning, Oven/Range - Electric, Refrigerator, Stove, Washer, Water Conditioner - Owned, Water Heater
Heat Source Electric, Propane - Leased
Laundry Basement
Exterior
Exterior Feature Deck(s), Patio(s), Porch(es)
Parking Features Garage - Side Entry, Garage Door Opener, Inside Access
Garage Spaces 10.0
Utilities Available Cable TV, Propane, Above Ground
Water Access N
Roof Type Architectural Shingle
Accessibility None
Porch Deck(s), Patio(s), Porch(es)
Attached Garage 2
Total Parking Spaces 10
Garage Y
Building
Lot Description Backs to Trees, Cul-de-sac, Landscaping, Rear Yard
Story 3
Foundation Slab
Sewer Private Septic Tank
Water Well
Architectural Style Colonial
Level or Stories 3
Additional Building Above Grade, Below Grade
Structure Type Dry Wall,9'+ Ceilings,Vaulted Ceilings
New Construction N
Schools
Elementary Schools Plum Point
Middle Schools Plum Point
High Schools Huntingtown
School District Calvert County Public Schools
Others
Pets Allowed Y
HOA Fee Include Air Conditioning
Senior Community No
Tax ID 0502078449
Ownership Fee Simple
SqFt Source Assessor
Acceptable Financing Cash, Conventional, FHA, Rural Development, USDA, VA
Horse Property N
Listing Terms Cash, Conventional, FHA, Rural Development, USDA, VA
Financing Cash,Conventional,FHA,Rural Development,USDA,VA
Special Listing Condition Standard
Pets Allowed No Pet Restrictions
Read Less

Bought with Patricia Stueckler • Keller Williams Flagship of Maryland
GET MORE INFORMATION




