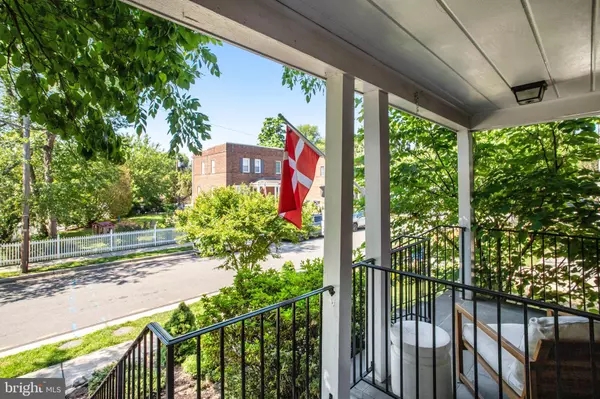For more information regarding the value of a property, please contact us for a free consultation.
124 E MAPLE ST Alexandria, VA 22301
Want to know what your home might be worth? Contact us for a FREE valuation!

Our team is ready to help you sell your home for the highest possible price ASAP
Key Details
Sold Price $914,000
Property Type Townhouse
Sub Type End of Row/Townhouse
Listing Status Sold
Purchase Type For Sale
Square Footage 1,476 sqft
Price per Sqft $619
Subdivision Rosemont Park
MLS Listing ID VAAX2034350
Sold Date 06/28/24
Style Traditional
Bedrooms 3
Full Baths 2
HOA Y/N N
Abv Grd Liv Area 1,152
Originating Board BRIGHT
Year Built 1939
Annual Tax Amount $8,212
Tax Year 2023
Lot Size 2,805 Sqft
Acres 0.06
Property Description
Wonderful END unit townhome located just a few blocks of 2 Metro stations and BOTH Del Ray and Old Town. This brick home boasts three finished levels as well as a breakfast room addition off the back. The opened-up kitchen features granite counters, 42" oak cabinets, and stainless steel appliances. Separate dining area includes two built-in cabinets for additional storage. Upstairs you'll find three bedrooms and a refreshed bathroom. The lower level features a second family room, laundry area and renovated bathroom. Outside is a great deck and fully-fenced in yard with flower beds. Storage shed also conveys. New membrane roof (2020), new W/D & dishwasher (2023), new right and left side back fence (2022/23), new front porch outlet (2017), & water and sewer lines replaced into home (2017). Curb cut was created by the City and driveway can be installed.
Location
State VA
County Alexandria City
Zoning R 2-5
Rooms
Other Rooms Family Room, Breakfast Room
Basement Daylight, Full, Connecting Stairway
Interior
Interior Features Recessed Lighting, Ceiling Fan(s), Combination Kitchen/Dining, Dining Area, Floor Plan - Traditional, Kitchen - Gourmet, Skylight(s), Upgraded Countertops, Window Treatments, Wood Floors
Hot Water Natural Gas
Heating Radiator
Cooling Central A/C
Flooring Hardwood
Equipment Built-In Microwave, Built-In Range, Dishwasher, Disposal, Dryer, Refrigerator, Stainless Steel Appliances, Washer, Water Heater
Furnishings No
Fireplace N
Appliance Built-In Microwave, Built-In Range, Dishwasher, Disposal, Dryer, Refrigerator, Stainless Steel Appliances, Washer, Water Heater
Heat Source Natural Gas
Laundry Has Laundry, Dryer In Unit, Basement, Washer In Unit
Exterior
Exterior Feature Deck(s)
Fence Fully, Wood
Water Access N
Roof Type Flat
Accessibility None
Porch Deck(s)
Road Frontage City/County
Garage N
Building
Lot Description Rear Yard
Story 3
Foundation Slab
Sewer Public Sewer
Water Public
Architectural Style Traditional
Level or Stories 3
Additional Building Above Grade, Below Grade
New Construction N
Schools
Middle Schools George Washington
High Schools Alexandria City
School District Alexandria City Public Schools
Others
Pets Allowed Y
Senior Community No
Tax ID 13116000
Ownership Fee Simple
SqFt Source Assessor
Security Features Smoke Detector
Acceptable Financing Cash, Conventional, FHA, VA
Horse Property N
Listing Terms Cash, Conventional, FHA, VA
Financing Cash,Conventional,FHA,VA
Special Listing Condition Standard
Pets Allowed No Pet Restrictions
Read Less

Bought with Shaun Murphy • Compass
GET MORE INFORMATION




