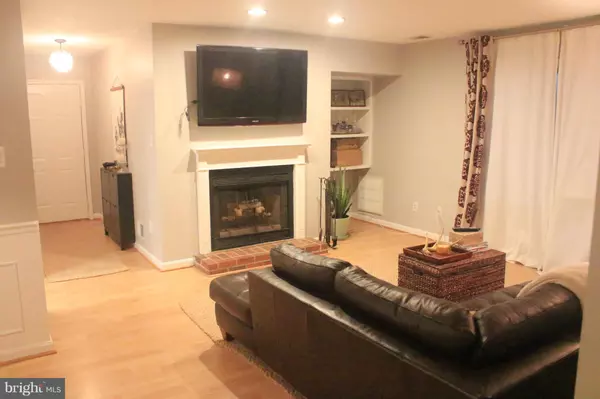For more information regarding the value of a property, please contact us for a free consultation.
10080 OAKTON TERRACE RD #10080 Oakton, VA 22124
Want to know what your home might be worth? Contact us for a FREE valuation!

Our team is ready to help you sell your home for the highest possible price ASAP
Key Details
Sold Price $260,000
Property Type Condo
Sub Type Condo/Co-op
Listing Status Sold
Purchase Type For Sale
Square Footage 1,049 sqft
Price per Sqft $247
Subdivision The Oakton
MLS Listing ID 1001234571
Sold Date 10/25/16
Style Colonial
Bedrooms 2
Full Baths 1
Condo Fees $265/mo
HOA Y/N Y
Abv Grd Liv Area 1,049
Originating Board MRIS
Year Built 1983
Annual Tax Amount $2,545
Tax Year 2015
Property Description
MUST SEE !! Lovely and spacious ground level 2 BR/1BA condo in desirable "The Oakton" neighborhood. Large updated kitchen, wood burning fireplace, and private porch. Large master bedroom with walk-in closet. Close to dog park and beautiful community pool. Convenient to Metro, Rt.66, Rt.495 and shopping, dining and more. NOTE: Show By Appointment Only
Location
State VA
County Fairfax
Zoning 220
Rooms
Other Rooms Living Room, Primary Bedroom, Bedroom 2, Kitchen
Main Level Bedrooms 2
Interior
Interior Features Kitchenette, Floor Plan - Open
Hot Water Natural Gas
Heating Central
Cooling Central A/C
Fireplaces Number 1
Fireplace Y
Window Features Vinyl Clad
Heat Source Natural Gas
Exterior
Exterior Feature Patio(s)
Community Features Restrictions
Utilities Available Cable TV Available
Amenities Available Pool - Outdoor, Community Center, Tennis Courts
Water Access N
Roof Type Asphalt
Accessibility None
Porch Patio(s)
Garage N
Private Pool Y
Building
Lot Description Corner
Story 1
Unit Features Garden 1 - 4 Floors
Sewer Public Sewer
Water Public
Architectural Style Colonial
Level or Stories 1
Additional Building Above Grade
Structure Type Dry Wall
New Construction N
Schools
Elementary Schools Oakton
High Schools Oakton
School District Fairfax County Public Schools
Others
HOA Fee Include Common Area Maintenance,Pool(s),Reserve Funds
Senior Community No
Tax ID 47-4-23- -80
Ownership Condominium
Special Listing Condition Standard
Read Less

Bought with Susan L Houghland • JustNewListings.com Realty, Inc.



