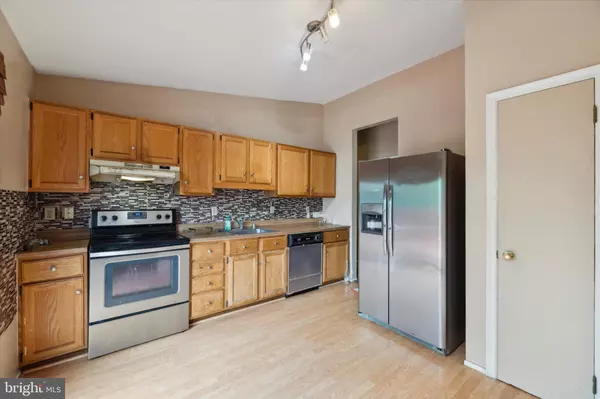For more information regarding the value of a property, please contact us for a free consultation.
204 DUDLEY PL New Castle, DE 19720
Want to know what your home might be worth? Contact us for a FREE valuation!

Our team is ready to help you sell your home for the highest possible price ASAP
Key Details
Sold Price $360,000
Property Type Single Family Home
Sub Type Detached
Listing Status Sold
Purchase Type For Sale
Square Footage 2,352 sqft
Price per Sqft $153
Subdivision Llangollen Estates
MLS Listing ID DENC2060464
Sold Date 06/27/24
Style Raised Ranch/Rambler,Split Level,Split Foyer
Bedrooms 3
Full Baths 2
Half Baths 1
HOA Y/N N
Abv Grd Liv Area 1,800
Originating Board BRIGHT
Year Built 1990
Annual Tax Amount $2,191
Tax Year 2022
Lot Size 0.340 Acres
Acres 0.34
Lot Dimensions 100.00 x 150.00
Property Description
Welcome to 204 Dudley Place, New Castle, DE 19720. Nestled in a peaceful neighborhood, this residence offers a serene escape from the city's hustle and bustle. This 3 bedroom, 2.5 bath, split level home offers 1800 square feet of living space and is located on a beautiful lot in a central location in Llangollen Estates. Inside, you'll find a simple yet welcoming layout, as you walk up to the main living area, you will notice a large wall of windows illuminated by natural light. Adjacent to the open living room is the dining room which has sliding glass doors leading to a large enclosed porch, perfect for entertaining. Off of the enclosed porch, you will find a large deck overlooking the fully fenced backyard, perfect for outdoor enjoyment and relaxation. The kitchen offers lots of cabinet and counter space, catering to your daily cooking needs with sufficient storage space for essentials. The finished lower level is a bonus, with ceramic tile flooring throughout and a half bath, this level can be used as additional living space for a home theater or recreational area with a walkout slider to the backyard. Additional storage space can be found on this lower level and in the 1- car garage. Recent updates including HVAC and Hot Water heater replacements plus a NEW Roof make this home a great value and ensures durability. Conveniently located near Battery Park, 204 Dudley Place offers both comfort and accessibility to all major roads and shopping. Don't miss this opportunity to schedule a showing today and make this your own!
Location
State DE
County New Castle
Area New Castle/Red Lion/Del.City (30904)
Zoning NC15
Rooms
Other Rooms Living Room, Dining Room, Kitchen, Family Room, Recreation Room, Attic, Half Bath, Screened Porch
Basement Walkout Level, Outside Entrance, Full, Partially Finished, Interior Access
Main Level Bedrooms 3
Interior
Interior Features Primary Bath(s), Kitchen - Island, Ceiling Fan(s)
Hot Water Electric
Heating Heat Pump(s)
Cooling Central A/C
Flooring Fully Carpeted, Vinyl, Ceramic Tile
Fireplace N
Heat Source Electric
Laundry Lower Floor
Exterior
Exterior Feature Deck(s)
Parking Features Inside Access, Built In, Garage - Front Entry
Garage Spaces 5.0
Fence Fully, Chain Link
Utilities Available Cable TV
Water Access N
Roof Type Shingle
Accessibility None
Porch Deck(s)
Attached Garage 1
Total Parking Spaces 5
Garage Y
Building
Lot Description Front Yard, Rear Yard, SideYard(s), Level
Story 2
Foundation Other
Sewer Public Sewer
Water Public
Architectural Style Raised Ranch/Rambler, Split Level, Split Foyer
Level or Stories 2
Additional Building Above Grade, Below Grade
New Construction N
Schools
High Schools William Penn
School District Colonial
Others
HOA Fee Include Unknown Fee
Senior Community No
Tax ID 10-035.30-184
Ownership Fee Simple
SqFt Source Assessor
Acceptable Financing Conventional, Cash, VA, FHA
Listing Terms Conventional, Cash, VA, FHA
Financing Conventional,Cash,VA,FHA
Special Listing Condition Standard
Read Less

Bought with Linda Cole • Coldwell Banker Realty



