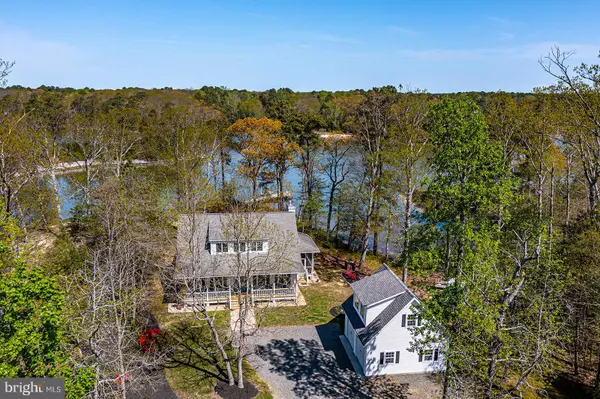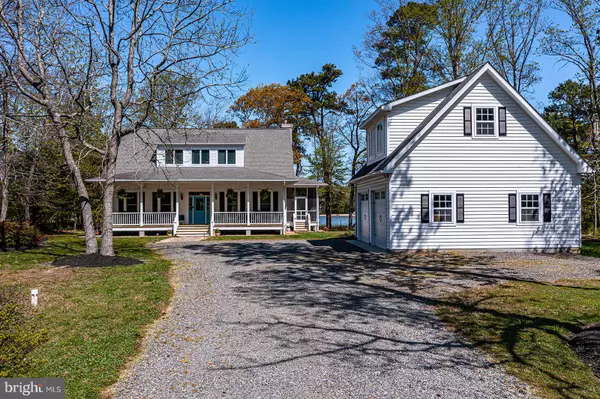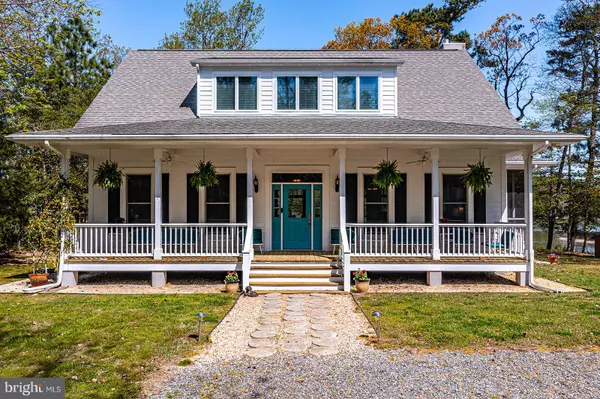For more information regarding the value of a property, please contact us for a free consultation.
213 WATERMANS WAY Reedville, VA 22539
Want to know what your home might be worth? Contact us for a FREE valuation!

Our team is ready to help you sell your home for the highest possible price ASAP
Key Details
Sold Price $770,000
Property Type Single Family Home
Sub Type Detached
Listing Status Sold
Purchase Type For Sale
Square Footage 2,428 sqft
Price per Sqft $317
Subdivision Twin Harbors
MLS Listing ID VANV2001072
Sold Date 06/21/24
Style Coastal
Bedrooms 4
Full Baths 3
HOA Fees $22/ann
HOA Y/N Y
Abv Grd Liv Area 2,428
Originating Board BRIGHT
Year Built 2000
Annual Tax Amount $2,900
Tax Year 2024
Lot Size 1.010 Acres
Acres 1.01
Property Description
Bay, Beach and Beauty! It's your chance to own this classic award winning Southern Living house plan, meticulously crafted by Ingram Bay Homes & perfectly sited for Northern Neck life! This beautiful home boasts a wide view of Owens Pond inlet off the Chesapeake Bay & its peaceful waters, in the desirable community of Twin Harbors. Cross the cul de sac & you're on the private, sand community beach on the bay for all day fun! Inside, charm is everywhere from the wood floors, beadboard entry hall, & fabulous island kitchen off the combined great room/dining area. Andersen windows make the house cozy & comfortable. A main floor primary suite makes living easy. Another bedroom (or office) & full bath complete the main level. Upstairs you'll find two roomy bedrooms; a hall bath with porcelain tile floors; a gathering/TV space & a nook perfect for library/office/crafts. Outside, a front porch overlooks the beach walkway and quiet cul de sac. The rear offers a deck facing the level (& fenced) yard out to Owens Pond, & the dock (w/2 lifts) where you can crab & fish in your protected cove. Kayak, or take your skiff out and explore. Shoreline bank is riprapped to protect against erosion. The rear deck transitions to a screened porch off the great room, w/removable hard screen panels. The separate, oversized two car garage built in 2018 offers a large upper landing ready to become your workout room, studio, or even a guest studio apartment. (Water & electric both run to the garage). Extra parking space around the drive & garage easily accommodates company! HVAC units (2 zone) are both recent; Cove alarm system conveys; generator for main level basics. Well is 700 ft+ deep for sweet water. On public sewer w/state maintained roads. All you could want in one package!
Location
State VA
County Northumberland
Zoning R-2
Direction East
Rooms
Main Level Bedrooms 2
Interior
Interior Features Entry Level Bedroom, Family Room Off Kitchen, Floor Plan - Open, Primary Bath(s), Primary Bedroom - Bay Front, Bathroom - Stall Shower, Walk-in Closet(s), Window Treatments, Wood Floors, Ceiling Fan(s), Carpet
Hot Water 60+ Gallon Tank, Electric
Heating Heat Pump(s), Zoned
Cooling Heat Pump(s), Zoned
Flooring Hardwood, Ceramic Tile, Carpet
Fireplaces Number 1
Fireplaces Type Gas/Propane
Equipment Dishwasher, Dryer - Electric, Dryer - Front Loading, Microwave, Oven/Range - Electric, Refrigerator, Washer, Washer - Front Loading, Washer/Dryer Stacked
Furnishings No
Fireplace Y
Appliance Dishwasher, Dryer - Electric, Dryer - Front Loading, Microwave, Oven/Range - Electric, Refrigerator, Washer, Washer - Front Loading, Washer/Dryer Stacked
Heat Source Electric
Laundry Main Floor
Exterior
Exterior Feature Porch(es), Deck(s), Screened
Parking Features Additional Storage Area, Garage - Front Entry, Other
Garage Spaces 5.0
Fence Rear
Utilities Available Cable TV, Electric Available, Phone Available, Propane, Sewer Available, Under Ground
Amenities Available Beach, Boat Ramp, Pier/Dock, Other
Waterfront Description Rip-Rap,Riparian Grant,Private Dock Site,Boat/Launch Ramp - Private,Sandy Beach
Water Access Y
Water Access Desc Boat - Powered,Canoe/Kayak,Fishing Allowed,Personal Watercraft (PWC),Private Access
View Water
Roof Type Composite
Street Surface Paved
Accessibility None
Porch Porch(es), Deck(s), Screened
Road Frontage State
Total Parking Spaces 5
Garage Y
Building
Lot Description Cul-de-sac, Landscaping, Partly Wooded, Rear Yard, Rip-Rapped, Rural, Level
Story 2
Foundation Crawl Space
Sewer Public Sewer
Water Well
Architectural Style Coastal
Level or Stories 2
Additional Building Above Grade
Structure Type 9'+ Ceilings,Dry Wall
New Construction N
Schools
Elementary Schools Northumberland
Middle Schools Northumberland
High Schools Northumberland
School District Northumberland County Public Schools
Others
Pets Allowed Y
HOA Fee Include Common Area Maintenance,Pier/Dock Maintenance,Reserve Funds
Senior Community No
Tax ID PRN 33761001
Ownership Fee Simple
SqFt Source Estimated
Security Features Security System
Acceptable Financing Cash, Conventional, VA
Horse Property N
Listing Terms Cash, Conventional, VA
Financing Cash,Conventional,VA
Special Listing Condition Standard
Pets Allowed Dogs OK, Cats OK
Read Less

Bought with NON MEMBER • Non Subscribing Office
GET MORE INFORMATION




