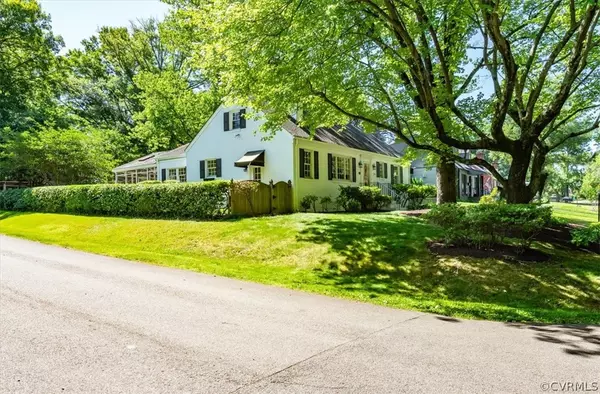For more information regarding the value of a property, please contact us for a free consultation.
5930 Morningside DR Richmond, VA 23226
Want to know what your home might be worth? Contact us for a FREE valuation!

Our team is ready to help you sell your home for the highest possible price ASAP
Key Details
Sold Price $530,000
Property Type Single Family Home
Sub Type Single Family Residence
Listing Status Sold
Purchase Type For Sale
Square Footage 1,392 sqft
Price per Sqft $380
Subdivision Westwood Terrace
MLS Listing ID 2413502
Sold Date 06/24/24
Style Ranch
Bedrooms 3
Full Baths 1
Half Baths 1
Construction Status Actual
HOA Y/N No
Year Built 1951
Annual Tax Amount $2,754
Tax Year 2023
Lot Size 10,267 Sqft
Acres 0.2357
Lot Dimensions 10267 SF
Property Description
Welcome to 5930 Morningside Dr. A stunning single-story home situated on a lavishly landscaped private corner lot in the sought after Westwood Terrace Community. Walk to Westwood Club and stroll across street to Westwood Park. Beautiful hard wood floors, updated baths, updated kitchen with granite countertops, soft close cabinets, recessed lighting, pendant light and stainless appliances. Sunroom on the back of the home opens onto a fabulous screened in porch where you can sip your coffee in the mornings and enjoy the sounds of the birds chirping. This home has been meticulously maintained and updated, including replacement windows. Huge attic space for storage or possible 2nd floor addition. Lots of off-street parking in the back off Lee St. You will love the neighborhood and convenience of being so close to everything! Enjoy!!!
Location
State VA
County Henrico
Community Westwood Terrace
Area 22 - Henrico
Interior
Interior Features Bedroom on Main Level, Ceiling Fan(s), Separate/Formal Dining Room, Fireplace, Granite Counters, Main Level Primary
Heating Baseboard, Natural Gas, Radiator(s)
Cooling Central Air, Electric
Flooring Laminate, Tile, Vinyl, Wood
Fireplace Yes
Appliance Gas Water Heater
Laundry Washer Hookup, Dryer Hookup
Exterior
Exterior Feature Out Building(s), Porch, Storage, Shed
Fence Back Yard, Fenced
Pool None
Roof Type Composition,Shingle
Porch Rear Porch, Screened, Porch
Garage No
Building
Lot Description Landscaped, Level
Story 1
Sewer Public Sewer
Water Public
Architectural Style Ranch
Level or Stories One
Additional Building Outbuilding, Shed(s)
Structure Type Brick,Block,Drywall,Frame
New Construction No
Construction Status Actual
Schools
Elementary Schools Crestview
Middle Schools Tuckahoe
High Schools Freeman
Others
Tax ID 768-739-7728
Ownership Corporate
Financing Cash
Special Listing Condition Corporate Listing
Read Less

Bought with The Steele Group
GET MORE INFORMATION




