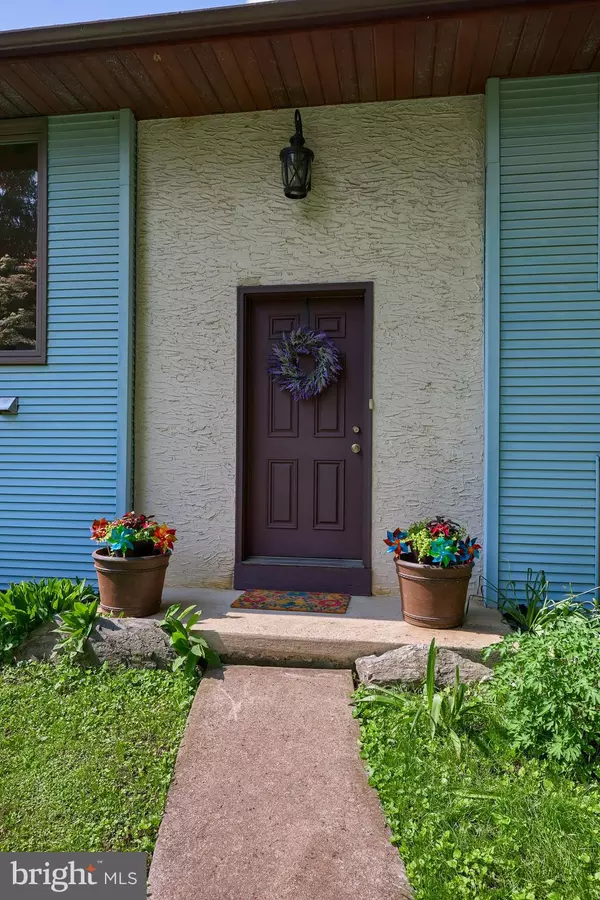For more information regarding the value of a property, please contact us for a free consultation.
43 DOGWOOD CT Lancaster, PA 17603
Want to know what your home might be worth? Contact us for a FREE valuation!

Our team is ready to help you sell your home for the highest possible price ASAP
Key Details
Sold Price $330,000
Property Type Single Family Home
Sub Type Detached
Listing Status Sold
Purchase Type For Sale
Square Footage 2,523 sqft
Price per Sqft $130
Subdivision None Available
MLS Listing ID PALA2050846
Sold Date 06/20/24
Style Bi-level,Split Foyer
Bedrooms 3
Full Baths 3
HOA Y/N N
Abv Grd Liv Area 1,275
Originating Board BRIGHT
Year Built 1984
Annual Tax Amount $4,199
Tax Year 2023
Lot Size 0.390 Acres
Acres 0.39
Property Description
Embrace the harmony of nature and modern comfort in this unique bi-level home, carefully crafted to inspire a sense of tranquility and joy. As you approach, the soothing sounds of the nearby creek with waterfall gently welcome you home, as the lush greenery envelops the property, creating a sense of peace and privacy. Step inside this thoughtfully designed layout that seamlessly blends the two levels, and take in the natural light that floods the space, illuminating every corner and highlighting the beauty of the surrounding landscape
The open kitchen, complete with a generous island and ample cupboard space, is ideal for culinary adventures. The living room beckons with its large picture window offering panoramic views of the surroundings. Cozy up by the wood-burning stove on chilly evenings, creating memories to cherish for years to come. This home boasts three full bathrooms, ensuring convenience and comfort for all residents and guests. The spacious walk-in closets provide plenty of storage, keeping your belongings organized and easily accessible.
Venture outside to discover your own private oasis in the fenced rear yard. Here, a stone "grotto" awaits, offering a secluded retreat where you can unwind amidst the soothing sounds of nature. Whether you're hosting a barbecue with friends or simply enjoying a quiet moment alone, this outdoor sanctuary is sure to delight.
Location
State PA
County Lancaster
Area Manor Twp (10541)
Zoning RESIDENTIAL
Rooms
Other Rooms Living Room, Dining Room, Primary Bedroom, Bedroom 2, Bedroom 3, Kitchen, Laundry, Utility Room, Bathroom 2, Bathroom 3, Primary Bathroom
Basement Daylight, Partial, Garage Access
Interior
Interior Features Carpet, Dining Area, Kitchen - Island, Skylight(s), Water Treat System, Stove - Wood
Hot Water Electric
Heating Baseboard - Electric, Wood Burn Stove
Cooling Central A/C
Flooring Carpet, Vinyl
Fireplaces Number 1
Fireplaces Type Wood
Equipment Cooktop, Dishwasher, Disposal, Dryer, Dryer - Electric, Dryer - Front Loading, Extra Refrigerator/Freezer, Oven - Self Cleaning, Oven - Wall, Oven/Range - Electric, Refrigerator, Washer
Fireplace Y
Window Features Casement,Screens
Appliance Cooktop, Dishwasher, Disposal, Dryer, Dryer - Electric, Dryer - Front Loading, Extra Refrigerator/Freezer, Oven - Self Cleaning, Oven - Wall, Oven/Range - Electric, Refrigerator, Washer
Heat Source Wood, Electric
Laundry Main Floor
Exterior
Exterior Feature Deck(s), Patio(s)
Parking Features Basement Garage
Garage Spaces 1.0
Fence Board, Panel, Wood
Utilities Available Cable TV
Water Access N
View Garden/Lawn
Roof Type Composite
Accessibility None
Porch Deck(s), Patio(s)
Road Frontage Boro/Township, Public
Attached Garage 1
Total Parking Spaces 1
Garage Y
Building
Lot Description Rear Yard
Story 2
Foundation Block
Sewer Public Sewer
Water Well
Architectural Style Bi-level, Split Foyer
Level or Stories 2
Additional Building Above Grade, Below Grade
Structure Type Brick,Dry Wall
New Construction N
Schools
School District Penn Manor
Others
Senior Community No
Tax ID 410-06200-0-0000
Ownership Fee Simple
SqFt Source Assessor
Acceptable Financing Conventional, Cash, FHA, VA
Listing Terms Conventional, Cash, FHA, VA
Financing Conventional,Cash,FHA,VA
Special Listing Condition Standard
Read Less

Bought with Phyllis M Lynch • Keller Williams Real Estate - Media
GET MORE INFORMATION




