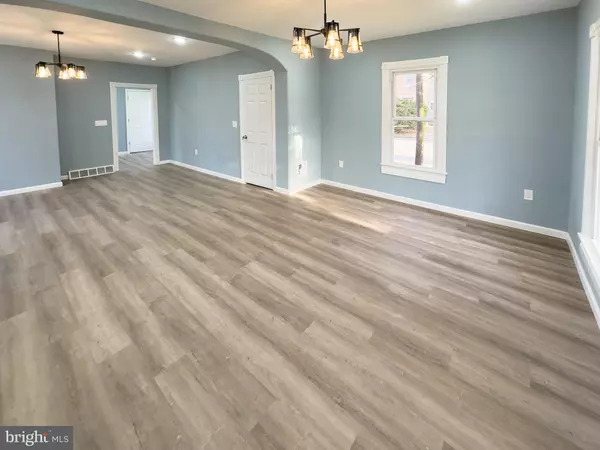For more information regarding the value of a property, please contact us for a free consultation.
2026 WHEATON AVE Millville, NJ 08332
Want to know what your home might be worth? Contact us for a FREE valuation!

Our team is ready to help you sell your home for the highest possible price ASAP
Key Details
Sold Price $278,000
Property Type Single Family Home
Sub Type Detached
Listing Status Sold
Purchase Type For Sale
Square Footage 1,870 sqft
Price per Sqft $148
Subdivision "None Available"
MLS Listing ID NJCB2015282
Sold Date 05/31/24
Style Victorian
Bedrooms 4
Full Baths 1
Half Baths 1
HOA Y/N N
Abv Grd Liv Area 1,870
Originating Board BRIGHT
Year Built 1890
Annual Tax Amount $4,299
Tax Year 2021
Lot Size 0.410 Acres
Acres 0.41
Property Description
BEST AND FINAL THURSDAY 12 NOON......Welcome to 2026 Wheaton, where a charming 1890 home has been lovingly updated to meet modern standards in 2024. Step into this inviting 1,870 sq ft abode, enhanced with all the essential upgrades! From brand new wiring, plumbing, HVAC, siding, and windows, to exquisite flooring, a stunning kitchen featuring granite countertops and stainless steel appliances, and refreshed bathrooms – this home has been meticulously renovated with your comfort in mind. Now is the perfect opportunity to explore its beauty in person and envision how your family can make it your own with your personal touches. Don't miss out on this chance to discover your dream home!
Location
State NJ
County Cumberland
Area Millville City (20610)
Zoning RES
Rooms
Basement Full, Unfinished
Interior
Interior Features Kitchen - Eat-In, Combination Dining/Living, Dining Area, Double/Dual Staircase, Kitchen - Gourmet, Recessed Lighting, Wood Floors
Hot Water Natural Gas
Heating Forced Air, Central
Cooling Central A/C
Flooring Ceramic Tile, Engineered Wood, Laminated
Equipment Built-In Microwave, Built-In Range, Dishwasher, Dryer, Energy Efficient Appliances, Oven - Self Cleaning, Oven/Range - Gas, Refrigerator, Stainless Steel Appliances, Washer, Water Heater
Fireplace N
Appliance Built-In Microwave, Built-In Range, Dishwasher, Dryer, Energy Efficient Appliances, Oven - Self Cleaning, Oven/Range - Gas, Refrigerator, Stainless Steel Appliances, Washer, Water Heater
Heat Source Natural Gas
Laundry Main Floor
Exterior
Exterior Feature Porch(es), Roof
Utilities Available Cable TV Available, Electric Available, Natural Gas Available, Water Available
Waterfront N
Water Access N
Roof Type Architectural Shingle
Accessibility None
Porch Porch(es), Roof
Parking Type Driveway
Garage N
Building
Lot Description Corner, Open, Rear Yard
Story 3
Foundation Slab
Sewer Public Sewer
Water Public
Architectural Style Victorian
Level or Stories 3
Additional Building Above Grade
Structure Type 9'+ Ceilings
New Construction N
Schools
School District Millville Board Of Education
Others
Senior Community No
Tax ID 10-00234 01-00032
Ownership Fee Simple
SqFt Source Estimated
Security Features Carbon Monoxide Detector(s),Smoke Detector
Acceptable Financing Cash, Conventional, FHA
Listing Terms Cash, Conventional, FHA
Financing Cash,Conventional,FHA
Special Listing Condition Standard
Read Less

Bought with NON MEMBER • Non Subscribing Office
GET MORE INFORMATION




