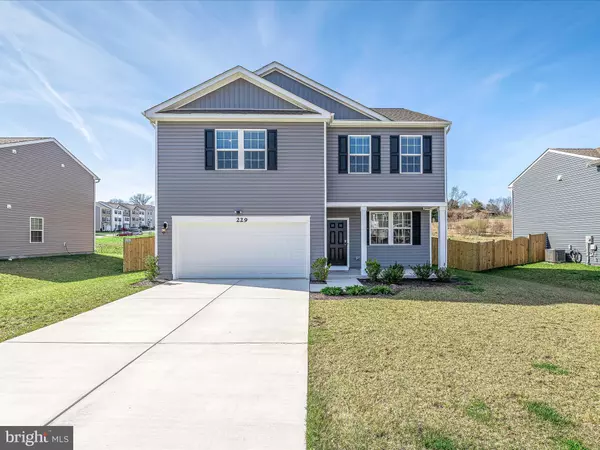For more information regarding the value of a property, please contact us for a free consultation.
229 SABER DR Charles Town, WV 25414
Want to know what your home might be worth? Contact us for a FREE valuation!

Our team is ready to help you sell your home for the highest possible price ASAP
Key Details
Sold Price $399,990
Property Type Single Family Home
Sub Type Detached
Listing Status Sold
Purchase Type For Sale
Square Footage 2,148 sqft
Price per Sqft $186
Subdivision Magnolia Springs
MLS Listing ID WVJF2011248
Sold Date 06/14/24
Style Traditional
Bedrooms 4
Full Baths 2
Half Baths 1
HOA Fees $59/mo
HOA Y/N Y
Abv Grd Liv Area 2,148
Originating Board BRIGHT
Year Built 2022
Tax Year 2022
Lot Size 7,700 Sqft
Acres 0.18
Property Description
Why wait for TO BE BUILT Construction when you can own this Pristine barley 1 yr. old home in one of Jefferson County's Premier Communities at Magnolia Springs… This meticulously, well manicured 4 bedroom, 2.5 bath, 2 car garage Colonial's main level features a formal living room/office, Gourmet kitchen with center island, SS appliances, granite countertops, Aristocraft cabinets and walk-in pantry, large Family room and powder room. Upper level offers Lg. Primary suite with a walk-in closet and Luxury bath. 3 additional spacious bedrooms, guess bath and laundry room. Smart Home Technology featuring Quisys IQ HD touchscreen Echo Dot with Z Wave programmable thermostat and keyless entry front door. The exterior offers a covered front porch for relaxing and a fully fenced backyard for privacy and entertaining family and friends. Located perfectly for commuting to Northern Va. or Maryland and DC. Just minutes to Dining, shopping and Charles Town Races and Hollywood Casino. Won't Last Long. Schedule your private tour TODAY!!!
Location
State WV
County Jefferson
Zoning RESIDENTIAL
Rooms
Other Rooms Primary Bedroom, Bedroom 2, Bedroom 3, Bedroom 4, Kitchen, Foyer, Great Room, Laundry, Office, Bathroom 2, Primary Bathroom, Half Bath
Interior
Interior Features Breakfast Area, Carpet, Combination Dining/Living, Combination Kitchen/Living, Floor Plan - Open, Kitchen - Gourmet, Kitchen - Table Space, Primary Bath(s), Recessed Lighting, Bathroom - Stall Shower, Upgraded Countertops, Walk-in Closet(s), Window Treatments
Hot Water Electric
Heating Forced Air, Heat Pump - Electric BackUp
Cooling Programmable Thermostat, Heat Pump(s)
Flooring Laminate Plank, Carpet
Equipment Built-In Microwave, Dishwasher, Disposal, Dryer, Dryer - Electric, Energy Efficient Appliances, ENERGY STAR Clothes Washer, ENERGY STAR Dishwasher, ENERGY STAR Refrigerator, Icemaker, Microwave, Oven/Range - Electric, Refrigerator, Stainless Steel Appliances, Washer, Water Heater
Window Features Double Pane,Energy Efficient,Insulated,Low-E,Screens
Appliance Built-In Microwave, Dishwasher, Disposal, Dryer, Dryer - Electric, Energy Efficient Appliances, ENERGY STAR Clothes Washer, ENERGY STAR Dishwasher, ENERGY STAR Refrigerator, Icemaker, Microwave, Oven/Range - Electric, Refrigerator, Stainless Steel Appliances, Washer, Water Heater
Heat Source Electric
Laundry Dryer In Unit, Washer In Unit
Exterior
Parking Features Garage - Front Entry, Garage Door Opener
Garage Spaces 2.0
Utilities Available Cable TV Available, Multiple Phone Lines, Phone Available, Sewer Available, Water Available
Water Access N
Roof Type Architectural Shingle
Accessibility None
Attached Garage 2
Total Parking Spaces 2
Garage Y
Building
Story 2
Foundation Passive Radon Mitigation, Slab
Sewer Public Sewer
Water Public
Architectural Style Traditional
Level or Stories 2
Additional Building Above Grade
Structure Type 9'+ Ceilings
New Construction N
Schools
High Schools Washington
School District Jefferson County Schools
Others
Senior Community No
Tax ID NO TAX RECORD
Ownership Fee Simple
SqFt Source Estimated
Security Features Smoke Detector
Acceptable Financing Cash, Conventional, FHA, VA, USDA
Listing Terms Cash, Conventional, FHA, VA, USDA
Financing Cash,Conventional,FHA,VA,USDA
Special Listing Condition Standard
Read Less

Bought with Brandi K Shultz • Path Realty
GET MORE INFORMATION




