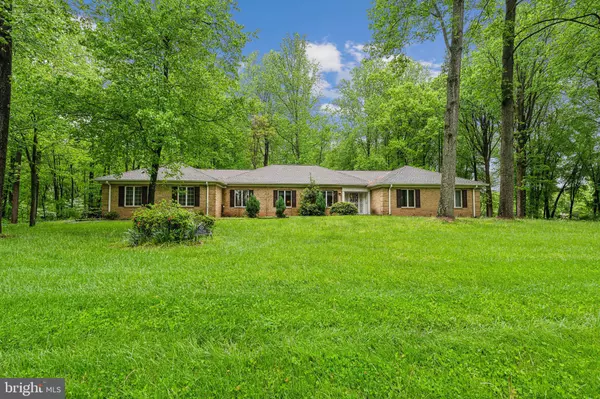For more information regarding the value of a property, please contact us for a free consultation.
10220 HARVEST FIELDS DR Woodstock, MD 21163
Want to know what your home might be worth? Contact us for a FREE valuation!

Our team is ready to help you sell your home for the highest possible price ASAP
Key Details
Sold Price $601,723
Property Type Single Family Home
Sub Type Detached
Listing Status Sold
Purchase Type For Sale
Square Footage 4,515 sqft
Price per Sqft $133
Subdivision Fields Of Harvest
MLS Listing ID MDBC2095182
Sold Date 06/14/24
Style Ranch/Rambler
Bedrooms 3
Full Baths 3
Half Baths 1
HOA Y/N N
Abv Grd Liv Area 3,515
Originating Board BRIGHT
Year Built 1991
Annual Tax Amount $6,722
Tax Year 2023
Lot Size 1.260 Acres
Acres 1.26
Property Description
Beautiful home nestled in the gorgeous Fields of Harvest Community. Spacious Ranch style home spanning over 4500 sq feet. Hardwood floors through out the main level. Enter into the home's sun filled foyer with high ceiling and bright ceramic floor There is a large living room and separate formal dining room and family room with sliding door leading to the deck. There is a eat-in kitchen with plenty of cabinet storage, a powder room and laundry room and a storage room. This lovely home has 3 bedrooms and 2 full baths on the first floor. The lower level is as large as the upper level with a family room and 3 additional rooms, a wet bar, full bathroom, and more storage areas. A stair lift provides easy access to the lower level. The home also has a 2 car garage and parking pad, intercom and meticulously landscaped grounds. This home is being sold AS IS offering the opportunity for your personal touches and customization.
Location
State MD
County Baltimore
Zoning RC 2
Rooms
Basement Front Entrance, Fully Finished
Main Level Bedrooms 3
Interior
Interior Features Bar, Ceiling Fan(s), Crown Moldings, Dining Area, Entry Level Bedroom, Formal/Separate Dining Room, Intercom, Soaking Tub, Wet/Dry Bar, Window Treatments, Wood Floors
Hot Water Natural Gas
Heating Heat Pump(s)
Cooling Central A/C
Flooring Hardwood
Equipment Cooktop, Disposal, Dishwasher, Dryer, Dryer - Front Loading, Icemaker, Intercom, Oven/Range - Electric, Refrigerator, Stainless Steel Appliances
Fireplace N
Appliance Cooktop, Disposal, Dishwasher, Dryer, Dryer - Front Loading, Icemaker, Intercom, Oven/Range - Electric, Refrigerator, Stainless Steel Appliances
Heat Source Natural Gas
Laundry Main Floor
Exterior
Exterior Feature Brick
Parking Features Additional Storage Area, Garage Door Opener
Garage Spaces 2.0
Water Access N
Accessibility Chairlift
Porch Brick
Attached Garage 2
Total Parking Spaces 2
Garage Y
Building
Story 2
Foundation Concrete Perimeter
Sewer Private Septic Tank
Water Well
Architectural Style Ranch/Rambler
Level or Stories 2
Additional Building Above Grade, Below Grade
New Construction N
Schools
School District Baltimore County Public Schools
Others
Pets Allowed Y
Senior Community No
Tax ID 04022000000312
Ownership Fee Simple
SqFt Source Assessor
Security Features Electric Alarm,Intercom
Acceptable Financing Cash, Conventional, FHA
Horse Property N
Listing Terms Cash, Conventional, FHA
Financing Cash,Conventional,FHA
Special Listing Condition Standard
Pets Allowed No Pet Restrictions
Read Less

Bought with Andrew D Schweigman • Douglas Realty, LLC



