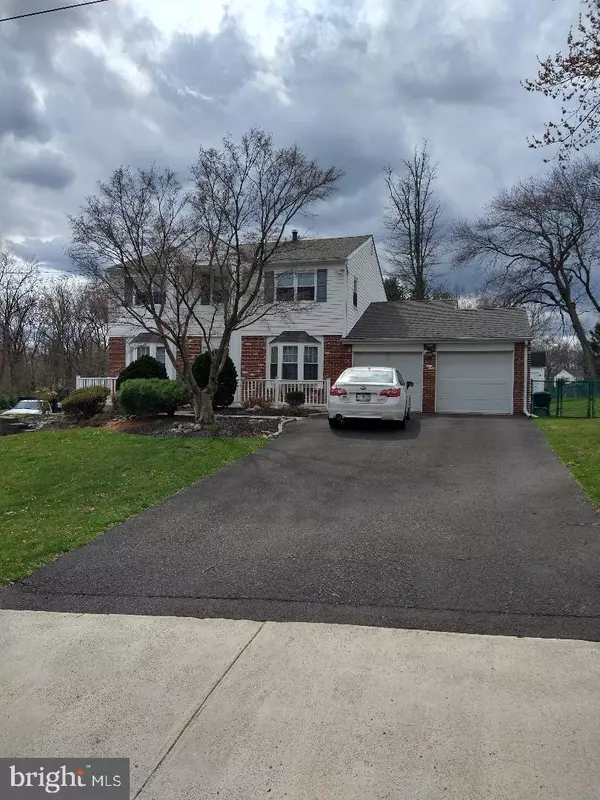For more information regarding the value of a property, please contact us for a free consultation.
2550 KAREN LN Hatboro, PA 19040
Want to know what your home might be worth? Contact us for a FREE valuation!

Our team is ready to help you sell your home for the highest possible price ASAP
Key Details
Sold Price $600,000
Property Type Single Family Home
Sub Type Detached
Listing Status Sold
Purchase Type For Sale
Square Footage 2,697 sqft
Price per Sqft $222
Subdivision None Available
MLS Listing ID PAMC2099486
Sold Date 06/12/24
Style Colonial
Bedrooms 5
Full Baths 3
Half Baths 1
HOA Y/N N
Abv Grd Liv Area 2,697
Originating Board BRIGHT
Year Built 1970
Annual Tax Amount $9,525
Tax Year 2022
Lot Size 0.675 Acres
Acres 0.68
Lot Dimensions 100.00 x 0.00
Property Description
Enter this well cared for home into the foyer area, living room with wall to wall carpeting and bay window, formal dining room W/W carpeting also with bay window, enlarge family room with skylight, brick fireplace with wood stove insert and door to newer deck, updated kitchen tiled floor, eating area, 42 inch cabinets, granite countertops, micro wave, laundry /mud room with door to outside, powder room, addition is in law suite or 1st floor primary bedroom with full bath and walk in closet. Upper level has master bedroom with full bath double sink, 3 other good size bedrooms and updated hall bath. Basement has finished area for den/office, workshop outside exit. Large yard and deck(18x20) approx , whole house generator, C/A on 2nd floor, mini splits on 1st floor. Dining room has no A/C
Location
State PA
County Montgomery
Area Upper Moreland Twp (10659)
Zoning RESIDENTIAL
Rooms
Other Rooms Living Room, Dining Room, Primary Bedroom, Bedroom 3, Bedroom 4, Bedroom 5, Kitchen, Family Room, Den, In-Law/auPair/Suite, Laundry, Workshop, Primary Bathroom, Full Bath, Half Bath
Basement Full, Outside Entrance, Workshop
Main Level Bedrooms 1
Interior
Hot Water Natural Gas
Heating Baseboard - Hot Water
Cooling Central A/C, Ductless/Mini-Split
Fireplaces Number 1
Fireplace Y
Heat Source Oil, Natural Gas
Exterior
Parking Features Garage - Front Entry, Inside Access
Garage Spaces 2.0
Water Access N
Accessibility None
Attached Garage 2
Total Parking Spaces 2
Garage Y
Building
Story 2
Foundation Block
Sewer Public Sewer
Water Public
Architectural Style Colonial
Level or Stories 2
Additional Building Above Grade, Below Grade
New Construction N
Schools
Middle Schools Upper Moreland
High Schools Upper Moreland
School District Upper Moreland
Others
Senior Community No
Tax ID 59-00-10372-009
Ownership Fee Simple
SqFt Source Assessor
Horse Property N
Special Listing Condition Standard
Read Less

Bought with Mark Francis Xavier Bythrow • Keller Williams Real Estate-Horsham


