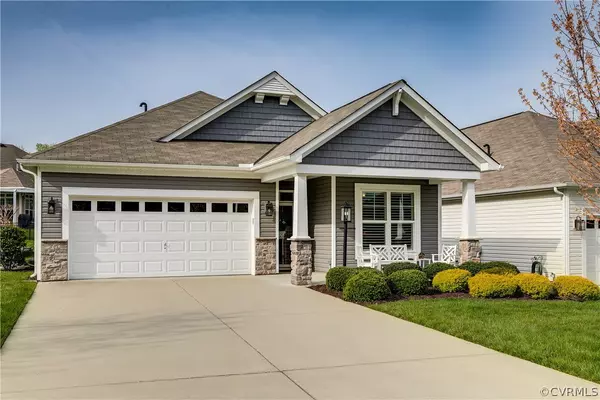For more information regarding the value of a property, please contact us for a free consultation.
8073 Saddle Crest DR Mechanicsville, VA 23111
Want to know what your home might be worth? Contact us for a FREE valuation!

Our team is ready to help you sell your home for the highest possible price ASAP
Key Details
Sold Price $493,500
Property Type Single Family Home
Sub Type Single Family Residence
Listing Status Sold
Purchase Type For Sale
Square Footage 1,646 sqft
Price per Sqft $299
Subdivision The Villas At Rose Hill
MLS Listing ID 2409334
Sold Date 06/07/24
Style Bungalow,Cottage,Ranch
Bedrooms 3
Full Baths 2
Construction Status Actual
HOA Fees $190/mo
HOA Y/N Yes
Year Built 2016
Annual Tax Amount $3,053
Tax Year 2023
Lot Size 5,401 Sqft
Acres 0.124
Property Description
This captivating 3 BR, 2 bath home is situated in a 55 + community & boasts an array of impressive upgrades! Step onto the inviting country front porch, ideal for relaxing in your rocker. The Foyer welcomes you with a a tray ceiling leading to an open floor plan adorned with engineered hardwood floors, crown molding, and complimented by elegant Plantation shutters throughout . Bedroom #1 is currently utilized as a study with exquisite cherry built in bookcases, & offers versatility with a convertible closet space. Bedroom #2 features a convienent pocket door & ample double closet space, situated adjacent to a full bath for added privacy & comfort. The Primary BR, complete with a large tray ceiling, ceiling fan & Ensuite bath showcases a Grecian shower with dual showerheads, double sinks, & a spacious walk in closet. The Living Room is a cozy retreat with a gas FP , ceiling fan & seemlessly flows into an additional seating area. The upgraded kitchen is a culinary delight with a 5 Burner Gas Stove enhanced by Granite countertops featuring a stylish island with a hammered copper farm sink & new faucet, along side a pantry for added convience. Adjacent, the dining Room boasts a chandelier & is perfect for hosting gatherings. Outside find an amazing entertainer's paradise with a patio covered by a louvered pergola that can be effortlessly adjusted with a remote, complete with a ceiling fan & solar privacy shades ensuring comfort plus privacy. The fenced backyard features a 5 foot wrought iron fence that offers security and charm. Additional amenities include a walk up attic with partial flooring for storage, tankless hot water heater, whole house generator, also the washer/dryer. Residents enjoy access to a clubhouse, outdoor inground salt water pool, an exercise room plus plenty of activities. Located convient to shopping centers, hospitals, grocery stores & interstates this remarkable home offers a blend of luxery, comfort & convience truly encompassing the essence of retirement living!
Location
State VA
County Hanover
Community The Villas At Rose Hill
Area 44 - Hanover
Direction I 295 to 301 North ( Chamberlayne Rd ) exit. Right on Atlee Rd, left on Saddle Crest Dr.
Interior
Interior Features Bedroom on Main Level, Ceiling Fan(s), Separate/Formal Dining Room, Double Vanity, Fireplace, Granite Counters, High Ceilings, Kitchen Island, Main Level Primary, Pantry, Walk-In Closet(s), Window Treatments
Heating Forced Air, Natural Gas
Cooling Central Air, Electric
Flooring Tile, Wood
Fireplaces Number 1
Fireplaces Type Gas
Equipment Generator
Fireplace Yes
Window Features Thermal Windows,Window Treatments
Appliance Dryer, Dishwasher, Exhaust Fan, Gas Cooking, Disposal, Gas Water Heater, Microwave, Oven, Range, Refrigerator, Self Cleaning Oven, Tankless Water Heater, Washer
Laundry Washer Hookup, Dryer Hookup
Exterior
Exterior Feature Sprinkler/Irrigation, Porch
Parking Features Attached
Garage Spaces 2.0
Fence Back Yard, Fenced, Partial, Wrought Iron
Pool Fenced, Heated, In Ground, None, Outdoor Pool, Community
Community Features Common Grounds/Area, Clubhouse, Deck/Porch, Home Owners Association, Pool
Amenities Available Management
Roof Type Shingle
Topography Level
Handicap Access Accessibility Features, Accessible Full Bath, Accessible Bedroom, Accessible Kitchen, Accessible Doors, Accessible Entrance
Porch Rear Porch, Front Porch, Patio, Porch
Garage Yes
Building
Lot Description Landscaped, Level
Story 1
Foundation Slab
Sewer Public Sewer
Water Public
Architectural Style Bungalow, Cottage, Ranch
Level or Stories One
Structure Type Brick,Drywall,Stone,Vinyl Siding
New Construction No
Construction Status Actual
Schools
Elementary Schools Mechanicsville
Middle Schools Chickahominy
High Schools Atlee
Others
HOA Fee Include Clubhouse,Common Areas,Maintenance Grounds,Maintenance Structure,Pool(s),Reserve Fund,Snow Removal,Trash
Senior Community Yes
Tax ID 8704-89-2714
Ownership Individuals
Security Features Security System,Smoke Detector(s)
Financing Conventional
Read Less

Bought with Shaheen Ruth Martin & Fonville
GET MORE INFORMATION




