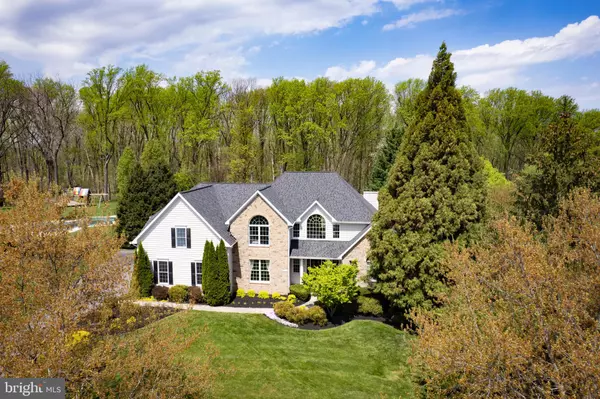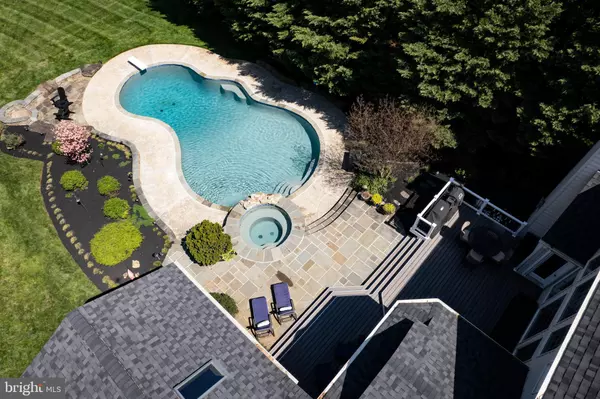For more information regarding the value of a property, please contact us for a free consultation.
3112 FOX VALLEY DR West Friendship, MD 21794
Want to know what your home might be worth? Contact us for a FREE valuation!

Our team is ready to help you sell your home for the highest possible price ASAP
Key Details
Sold Price $1,400,000
Property Type Single Family Home
Sub Type Detached
Listing Status Sold
Purchase Type For Sale
Square Footage 5,970 sqft
Price per Sqft $234
Subdivision West Friendship
MLS Listing ID MDHW2038838
Sold Date 06/07/24
Style Transitional
Bedrooms 4
Full Baths 4
Half Baths 1
HOA Fees $88/qua
HOA Y/N Y
Abv Grd Liv Area 4,875
Originating Board BRIGHT
Year Built 1995
Annual Tax Amount $12,472
Tax Year 2023
Lot Size 1.120 Acres
Acres 1.12
Property Description
Stunning transitional home with a backyard oasis designed for entertainment! The private, 1.12 acre lot backs to preserve and features a heated pool with built-in hot tub; extensive hardscape with a bluestone patio, stone retaining walls and a custom fire-pit; lush landscaping and a flat back yard. An upgraded, low maintenance deck and relaxing screened porch seamlessly connect the indoor and outdoor spaces. The interior of the home is filled with natural light and features rich hardwood flooring throughout. The gourmet kitchen boasts re-finished cabinets, granite countertops, a custom backsplash, upgraded appliances including a gas cooktop and a spacious breakfast area. The large family room of the kitchen features vaulted ceilings and a floor-to-ceiling stone fireplace. The impressive dining room with two story ceilings, custom trim, a designer chandelier and large windows overlooking the pool is the perfect place for entertaining your guests. The main level primary bedroom suite features cathedral ceilings, a gas fireplace, two walk-in closets and a fully renovated primary bath with stunning glass shower, free-standing soaking tub and custom double vanity with quartz countertops and plenty of storage. A private living room, ideal for home office, upgraded half bath and a large laundry/mud room complete the main level. A curved front staircase and private back staircase lead to the upper level. There are three spacious bedrooms on the upper level, all with ample closet space, and two full bathrooms. The spacious loft is a great space for casual living or a family office. The lower level features a great recreation room with upgraded plank flooring, custom stone work and a wet bar. There is a full bath in the lower level and tons of storage space. The three car garage with epoxy flooring is perfect for the car enthusiast. Fox Valley is conveniently located near commuter routes, features a neighborhood pool and tennis court and offers great community events! Welcome Home!
Location
State MD
County Howard
Zoning RCDEO
Rooms
Other Rooms Living Room, Dining Room, Primary Bedroom, Bedroom 2, Bedroom 4, Kitchen, Family Room, Foyer, Breakfast Room, Laundry, Loft, Recreation Room, Bathroom 1, Bathroom 2, Bathroom 3, Primary Bathroom, Full Bath, Half Bath
Basement Full, Partially Finished, Walkout Stairs
Main Level Bedrooms 1
Interior
Interior Features Attic, Breakfast Area, Butlers Pantry, Ceiling Fan(s), Chair Railings, Crown Moldings, Double/Dual Staircase, Entry Level Bedroom, Family Room Off Kitchen, Floor Plan - Open, Formal/Separate Dining Room, Kitchen - Eat-In, Kitchen - Gourmet, Kitchen - Island, Kitchen - Table Space, Pantry, Primary Bath(s), Recessed Lighting, Skylight(s), Soaking Tub, Upgraded Countertops, Walk-in Closet(s), Wet/Dry Bar, WhirlPool/HotTub, Window Treatments, Wood Floors
Hot Water Natural Gas
Heating Zoned
Cooling Ceiling Fan(s), Central A/C, Zoned
Flooring Ceramic Tile, Hardwood, Laminate Plank
Fireplaces Number 2
Fireplaces Type Gas/Propane, Wood, Stone
Equipment Cooktop, Cooktop - Down Draft, Dishwasher, Dryer, Icemaker, Oven - Double, Refrigerator, Stainless Steel Appliances, Washer, Water Heater
Furnishings No
Fireplace Y
Window Features Palladian,Screens,Skylights,Wood Frame,Double Pane
Appliance Cooktop, Cooktop - Down Draft, Dishwasher, Dryer, Icemaker, Oven - Double, Refrigerator, Stainless Steel Appliances, Washer, Water Heater
Heat Source Natural Gas
Laundry Dryer In Unit, Main Floor, Washer In Unit
Exterior
Exterior Feature Deck(s), Patio(s), Porch(es), Screened
Parking Features Garage - Side Entry, Garage Door Opener
Garage Spaces 6.0
Fence Aluminum, Rear
Pool In Ground, Pool/Spa Combo
Amenities Available Common Grounds, Pool - Outdoor, Tennis Courts
Water Access N
View Garden/Lawn, Trees/Woods
Roof Type Asbestos Shingle
Accessibility None
Porch Deck(s), Patio(s), Porch(es), Screened
Attached Garage 3
Total Parking Spaces 6
Garage Y
Building
Lot Description Backs to Trees, Backs - Parkland, Landscaping
Story 3
Foundation Other
Sewer Septic Exists
Water Well
Architectural Style Transitional
Level or Stories 3
Additional Building Above Grade, Below Grade
Structure Type 2 Story Ceilings,9'+ Ceilings,Cathedral Ceilings,Dry Wall,High,Tray Ceilings,Vaulted Ceilings
New Construction N
Schools
Elementary Schools Triadelphia Ridge
Middle Schools Folly Quarter
High Schools Glenelg
School District Howard County Public School System
Others
Senior Community No
Tax ID 1403318621
Ownership Fee Simple
SqFt Source Assessor
Security Features Carbon Monoxide Detector(s),Smoke Detector
Acceptable Financing Cash, Conventional, FHA, Private, VA
Horse Property N
Listing Terms Cash, Conventional, FHA, Private, VA
Financing Cash,Conventional,FHA,Private,VA
Special Listing Condition Standard
Read Less

Bought with Anthony M Friedman • Northrop Realty



