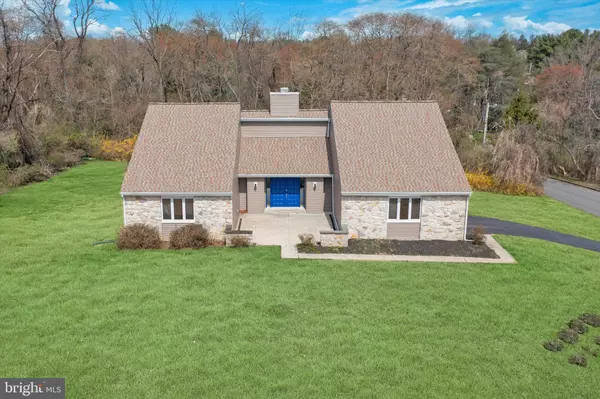For more information regarding the value of a property, please contact us for a free consultation.
131 SUN CT Newark, DE 19711
Want to know what your home might be worth? Contact us for a FREE valuation!

Our team is ready to help you sell your home for the highest possible price ASAP
Key Details
Sold Price $653,000
Property Type Single Family Home
Sub Type Detached
Listing Status Sold
Purchase Type For Sale
Square Footage 3,550 sqft
Price per Sqft $183
Subdivision Woodridge
MLS Listing ID DENC2059316
Sold Date 06/06/24
Style Contemporary,Ranch/Rambler,Raised Ranch/Rambler
Bedrooms 5
Full Baths 2
Half Baths 1
HOA Y/N N
Abv Grd Liv Area 2,200
Originating Board BRIGHT
Year Built 1987
Annual Tax Amount $5,083
Tax Year 2022
Lot Size 0.770 Acres
Acres 0.77
Lot Dimensions 159.60 x 211.50
Property Description
Welcome to your dream home nestled in the tranquil neighborhood of Woodridge, where every corner radiates comfort and style. Step up to the expansive front patio, a perfect spot to unwind and soak in the serene surroundings. As you enter through the double doors, you're greeted by a vaulted foyer illuminated by modern lighting, setting the tone for the sophisticated ambiance within. The heart of this home is undoubtedly the living room, boasting vaulted ceilings adorned with exposed beams and a skylight that bathes the space in natural light. Plush carpeting underfoot invites you to relax by the two-story fireplace, accented with rustic shiplap and a stone hearth. Two sets of sliding glass doors seamlessly blend indoor and outdoor living, leading to a generous balcony where you can savor the fresh air and scenic views. Adjacent to the living room, the dining area flows effortlessly into the kitchen, creating an ideal layout for entertaining. Modern, updated lighting illuminates the space, complementing the hardwood floors. The kitchen itself is a chef's delight, featuring granite countertops, a sizable island with ample storage and seating space, and a dedicated area for casual dining. A large walk-in pantry equipped with storage, washer, dryer, and a utility sink adds convenience to your daily routine. On the main level, you'll find three inviting bedrooms offering retreat-like comfort. The primary bedroom is a haven of relaxation, boasting two expansive closets, plush carpeting, and abundant natural light streaming in. Pamper yourself in the en suite bathroom, designed for both luxury and functionality. Two additional bedrooms share a Jack and Jill bathroom, perfect for accommodating guests with ease. Convenience meets practicality with a powder room and an oversized 2-car garage rounding out the main level. Descend to the lower level, where a spacious living area awaits, complete with a rustic shiplap accent wall and plush carpeting. Two sets of sliding glass doors beckon you to the walkout patio, offering a seamless transition to the sprawling backyard oasis, where lush greenery and wildlife abound. Two generously sized bedrooms on the lower level each feature their own walk-in closet, providing ample storage space for all your needs. Additionally, two expansive storage rooms offer endless possibilities, with one housing the utilities for added convenience. Situated on a sprawling corner lot, this property offers the perfect blend of privacy and community. Immerse yourself in the tranquility of the surroundings, with towering trees and chirping birds creating a peaceful ambiance. Don't miss the opportunity to make this stunning residence your own retreat from the hustle and bustle of everyday life. Photos have been virtually enhanced.
Location
State DE
County New Castle
Area Newark/Glasgow (30905)
Zoning NC21
Rooms
Other Rooms Living Room, Dining Room, Primary Bedroom, Bedroom 2, Bedroom 3, Bedroom 4, Bedroom 5, Kitchen, Family Room, Laundry
Basement Partially Finished, Walkout Level
Main Level Bedrooms 3
Interior
Interior Features Ceiling Fan(s), Entry Level Bedroom, Kitchen - Eat-In, Carpet, Dining Area, Formal/Separate Dining Room, Primary Bath(s), Skylight(s), Upgraded Countertops, Walk-in Closet(s)
Hot Water Electric
Heating Heat Pump(s)
Cooling Central A/C
Flooring Carpet, Hardwood, Vinyl
Fireplaces Number 1
Equipment Dishwasher, Oven/Range - Electric, Washer - Front Loading, Water Heater, Refrigerator, Dryer, Washer
Fireplace Y
Window Features Casement,Double Pane,Skylights,Sliding
Appliance Dishwasher, Oven/Range - Electric, Washer - Front Loading, Water Heater, Refrigerator, Dryer, Washer
Heat Source Electric
Laundry Main Floor, Has Laundry
Exterior
Parking Features Garage - Side Entry
Garage Spaces 2.0
Water Access N
Roof Type Shingle
Accessibility None
Attached Garage 2
Total Parking Spaces 2
Garage Y
Building
Lot Description Corner
Story 2
Foundation Block
Sewer On Site Septic
Water Public
Architectural Style Contemporary, Ranch/Rambler, Raised Ranch/Rambler
Level or Stories 2
Additional Building Above Grade, Below Grade
Structure Type Dry Wall
New Construction N
Schools
High Schools Dickinson
School District Red Clay Consolidated
Others
HOA Fee Include Snow Removal
Senior Community No
Tax ID 08-024.30-024
Ownership Fee Simple
SqFt Source Assessor
Acceptable Financing Cash, Conventional, VA
Listing Terms Cash, Conventional, VA
Financing Cash,Conventional,VA
Special Listing Condition Standard
Read Less

Bought with Andrew Mulrine IV • RE/MAX Associates-Hockessin



