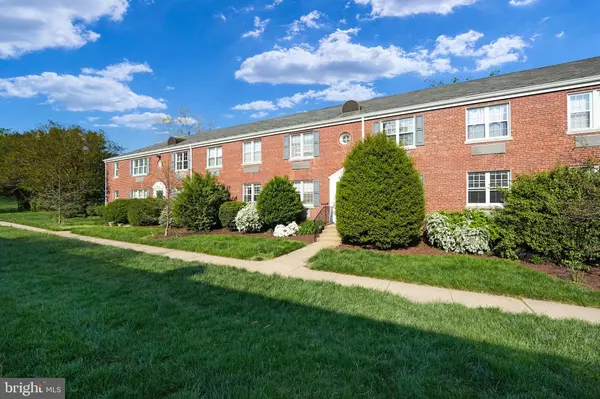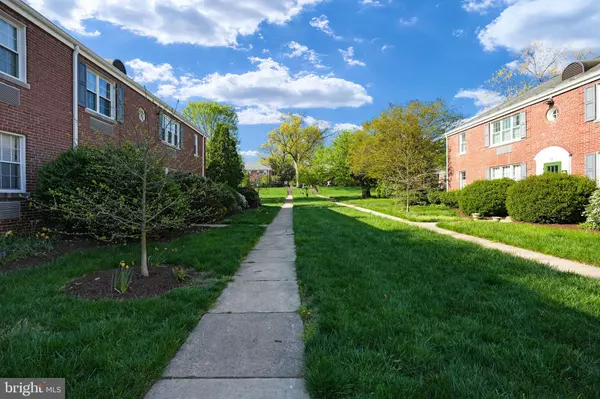For more information regarding the value of a property, please contact us for a free consultation.
24 AUBURN CT #D Alexandria, VA 22305
Want to know what your home might be worth? Contact us for a FREE valuation!

Our team is ready to help you sell your home for the highest possible price ASAP
Key Details
Sold Price $295,000
Property Type Condo
Sub Type Condo/Co-op
Listing Status Sold
Purchase Type For Sale
Square Footage 700 sqft
Price per Sqft $421
Subdivision Auburn Village
MLS Listing ID VAAX2033178
Sold Date 06/03/24
Style Colonial
Bedrooms 1
Full Baths 1
Condo Fees $505/mo
HOA Y/N N
Abv Grd Liv Area 700
Originating Board BRIGHT
Year Built 1939
Annual Tax Amount $2,887
Tax Year 2023
Property Description
Step into this light-filled and updated artsy one-bedroom condo located in the heart of Auburn Village. This conveniently situated home is just blocks away from the new Potomac Yard Metro, Virginia Tech's campus, National Landing, Del Ray, Old Town, and DC, offering easy access to a variety of destinations.
The spacious one bedroom features gleaming recently refinished hardwood floors that flow throughout the home, providing a warm and inviting atmosphere. Storage is abundant with five closets and there is ample space to install a washer and dryer, making laundry a breeze.
Enjoy your own personal outdoor space at the back of the condo, while the front door opens up to a charming courtyard. Laundry facilities are conveniently located near the back door for added convenience. Parking is always readily available in the parking lot, ensuring an stress-free experience for residents.
Location
State VA
County Alexandria City
Zoning RA
Rooms
Other Rooms Living Room, Dining Room, Kitchen, Bedroom 1
Main Level Bedrooms 1
Interior
Interior Features Wood Floors, Breakfast Area, Tub Shower, Floor Plan - Open
Hot Water Electric
Heating Wall Unit
Cooling Wall Unit
Flooring Ceramic Tile, Wood
Equipment Dishwasher, Disposal, Oven/Range - Electric, Refrigerator
Fireplace N
Appliance Dishwasher, Disposal, Oven/Range - Electric, Refrigerator
Heat Source Electric
Exterior
Exterior Feature Patio(s)
Amenities Available Common Grounds, Laundry Facilities
Water Access N
Roof Type Slate
Accessibility None
Porch Patio(s)
Garage N
Building
Story 1
Unit Features Garden 1 - 4 Floors
Sewer Public Sewer
Water Public
Architectural Style Colonial
Level or Stories 1
Additional Building Above Grade, Below Grade
New Construction N
Schools
High Schools Alexandria City
School District Alexandria City Public Schools
Others
Pets Allowed Y
HOA Fee Include Water,Trash,Snow Removal,Sewer,Reserve Funds,Parking Fee,Lawn Care Front,Lawn Care Rear,Ext Bldg Maint,Common Area Maintenance
Senior Community No
Tax ID 50340110
Ownership Condominium
Security Features Main Entrance Lock
Acceptable Financing Cash, Conventional, VA, FHA, Other
Listing Terms Cash, Conventional, VA, FHA, Other
Financing Cash,Conventional,VA,FHA,Other
Special Listing Condition Standard
Pets Allowed Cats OK, Dogs OK
Read Less

Bought with Jennifer L Walker • McEnearney Associates, Inc.
GET MORE INFORMATION




