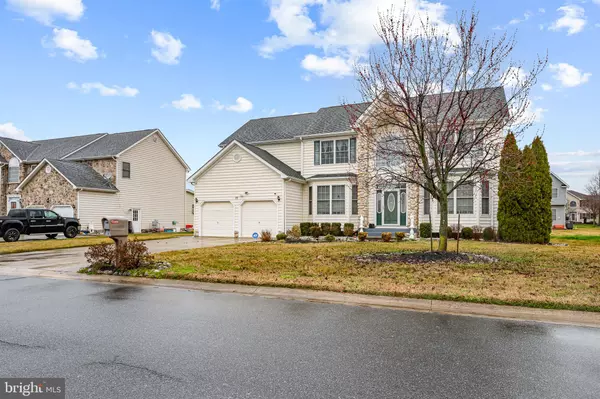For more information regarding the value of a property, please contact us for a free consultation.
77 STONE RIDGE DR Dover, DE 19901
Want to know what your home might be worth? Contact us for a FREE valuation!

Our team is ready to help you sell your home for the highest possible price ASAP
Key Details
Sold Price $489,000
Property Type Single Family Home
Sub Type Detached
Listing Status Sold
Purchase Type For Sale
Square Footage 3,105 sqft
Price per Sqft $157
Subdivision Stoneridge
MLS Listing ID DEKT2026346
Sold Date 05/29/24
Style Contemporary
Bedrooms 4
Full Baths 3
Half Baths 1
HOA Fees $16/ann
HOA Y/N Y
Abv Grd Liv Area 3,105
Originating Board BRIGHT
Year Built 2007
Annual Tax Amount $1,825
Tax Year 2023
Lot Size 10,890 Sqft
Acres 0.25
Property Description
Welcome to this stunning Contemporary-style home located in the award-winning CR School District, offering top-tier education for residents. This exquisite home boasts 4 bedrooms and 3 1/2 bathrooms spread across 2 levels. As you approach the property, you will notice the beautifully landscaped exterior with an underground lawn sprinkler system. Step inside to find a grand foyer with a stunning chandelier welcoming you into the home. The formal living room exudes elegance, while the dining room is also adorned with a lovely chandelier. The family room is a true centerpiece with its cathedral ceiling, arched windows that allow light to pour in from above. The family room features a stone accent fireplace, perfect for cozy gatherings. Adjacent to the family room is a private sitting room, ideal for relaxation or reading. The kitchen is complete with a kitchen island, stainless steel appliances, newer dishwasher, disposal, granite countertops, and a ceramic backsplash. Natural light floods the home, illuminating the interior living spaces. Step outside to the large, oversized deck, complete with lighting and picturesque exterior landscaping, ideal for outdoor entertaining or simply enjoying the serene surroundings.. Basement is ready to be finished, with a rough in for plumbing already installed and a Bilco door to an outside exit/entrance. Situated just a short drive from the Dover Air Force Base, as well as shopping centers and schools, this property offers convenience and accessibility. Take advantage of this ideal location and make this beautiful home your own. Schedule a showing today to see all it has to offer.
Location
State DE
County Kent
Area Caesar Rodney (30803)
Zoning RESIDENTIAL
Rooms
Basement Poured Concrete, Unfinished
Interior
Interior Features Ceiling Fan(s), Crown Moldings, Dining Area, Family Room Off Kitchen, Kitchen - Island, Kitchen - Table Space, Primary Bath(s), Upgraded Countertops, Window Treatments
Hot Water Natural Gas
Heating Forced Air
Cooling Central A/C
Equipment Stainless Steel Appliances
Furnishings No
Appliance Stainless Steel Appliances
Heat Source Natural Gas
Laundry Main Floor
Exterior
Exterior Feature Deck(s)
Parking Features Garage - Front Entry, Garage Door Opener
Garage Spaces 2.0
Water Access N
Accessibility None
Porch Deck(s)
Attached Garage 2
Total Parking Spaces 2
Garage Y
Building
Story 2
Foundation Concrete Perimeter
Sewer Public Sewer
Water Private
Architectural Style Contemporary
Level or Stories 2
Additional Building Above Grade, Below Grade
New Construction N
Schools
High Schools Caesar Rodney
School District Caesar Rodney
Others
Senior Community No
Tax ID 82879
Ownership Fee Simple
SqFt Source Estimated
Security Features Security System
Acceptable Financing Cash, Conventional, FHA, VA
Listing Terms Cash, Conventional, FHA, VA
Financing Cash,Conventional,FHA,VA
Special Listing Condition Standard
Read Less

Bought with Maesa D Nelson Jr. • House of Real Estate



