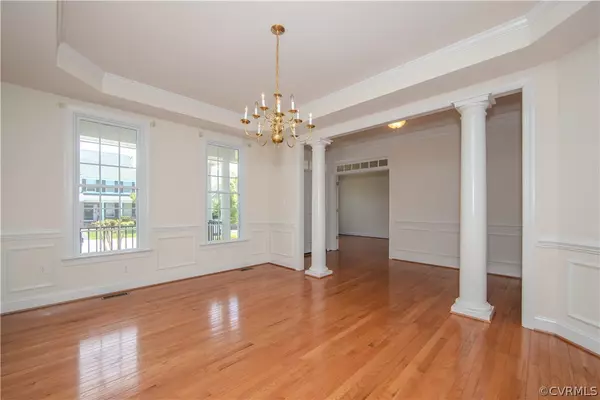For more information regarding the value of a property, please contact us for a free consultation.
724 Colony Forest DR Midlothian, VA 23114
Want to know what your home might be worth? Contact us for a FREE valuation!

Our team is ready to help you sell your home for the highest possible price ASAP
Key Details
Sold Price $600,000
Property Type Single Family Home
Sub Type Single Family Residence
Listing Status Sold
Purchase Type For Sale
Square Footage 3,498 sqft
Price per Sqft $171
Subdivision Stewart Village
MLS Listing ID 2410247
Sold Date 05/31/24
Style Two Story
Bedrooms 4
Full Baths 3
Half Baths 1
Construction Status Actual
HOA Fees $84/qua
HOA Y/N Yes
Year Built 2007
Annual Tax Amount $5,092
Tax Year 2023
Lot Size 0.265 Acres
Acres 0.265
Property Description
One level living in this expansive 4 Bedroom in Charter Colony! Huge bedrooms and huge closets! Main level has hardwoods and carpeting. Kitchen has all stainless and stone, plus a large pantry. Laundry is not a mere closet but a room with a sink too! Star of the show is the 3 season maintenance free screen porch. Big Vinyl windows with screens make it perfect for those days when you just want to close out the chill. Composite decking continues out onto the deck with pvc railing. No painting!! Living room has cathedral ceiling and gas fireplace. Again Big windows to let in that light! Main level boasts a wonderful office with library doors and a formal dining room! FIRST LEVEL PRIMARY BEDROOM has a marvelous ceramic tile bath (grab bars already installed) AND 2 walk in closets. Upstairs has common loft area perfect as a second den. A suite effect bedroom essentially gives you 2 primary bedrooms if needed. Attached bath has easy step in shower. 2 additional bedrooms and hall bath. ALL BEDROOMS HAVE WALK IN CLOSETS with lights! walk in attic storage as well! Generous sized rooms overall complete with ceiling fans. Home sports double hung tilt in windows, keyless entry garage has 3 steps into home. Charter Colony is a premier community with organized activities and first class amenities. New pool and additional amenities coming with the new section developing now. Come live the good life !!
Location
State VA
County Chesterfield
Community Stewart Village
Area 62 - Chesterfield
Direction Woolridge Road to Charter Park Drive- 3rd RIGHT onto Colony Forest Drive- BEAR IMMEDIATELY to RIGHT- Home on Left
Rooms
Basement Crawl Space
Interior
Interior Features Bedroom on Main Level, Ceiling Fan(s), Cathedral Ceiling(s), Separate/Formal Dining Room, French Door(s)/Atrium Door(s), Fireplace, Granite Counters, High Ceilings, Jetted Tub, Main Level Primary
Heating Natural Gas, Zoned
Cooling Zoned
Flooring Ceramic Tile, Partially Carpeted, Wood
Fireplaces Number 1
Fireplaces Type Gas
Fireplace Yes
Appliance Dryer, Dishwasher, Gas Water Heater, Microwave, Refrigerator, Stove, Washer
Exterior
Exterior Feature Deck, Sprinkler/Irrigation, Porch
Parking Features Attached
Garage Spaces 2.0
Fence Back Yard, Fenced
Pool None, Community
Community Features Clubhouse, Home Owners Association, Playground, Pool, Sports Field, Tennis Court(s), Curbs, Gutter(s)
Amenities Available Landscaping
Roof Type Composition
Handicap Access Accessibility Features, Grab Bars
Porch Front Porch, Screened, Deck, Porch
Garage Yes
Building
Sewer Public Sewer
Water Public
Architectural Style Two Story
Level or Stories One and One Half
Structure Type Drywall,Frame,Vinyl Siding
New Construction No
Construction Status Actual
Schools
Elementary Schools Watkins
Middle Schools Midlothian
High Schools Midlothian
Others
HOA Fee Include Clubhouse,Common Areas,Pool(s),Recreation Facilities,Trash
Tax ID 723-70-50-53-200-000
Ownership Individuals
Security Features Security System
Financing Conventional
Read Less

Bought with Napier Realtors, ERA
GET MORE INFORMATION




