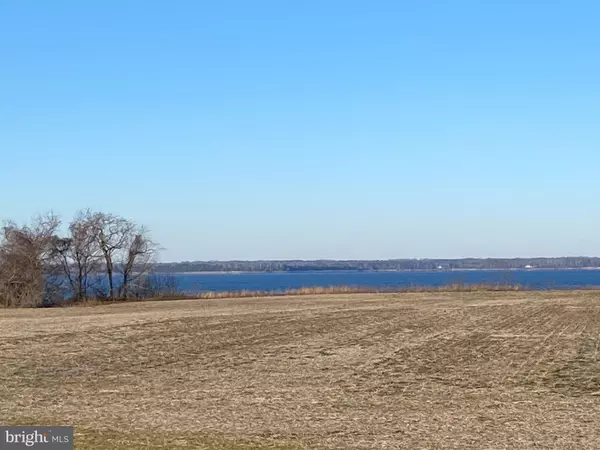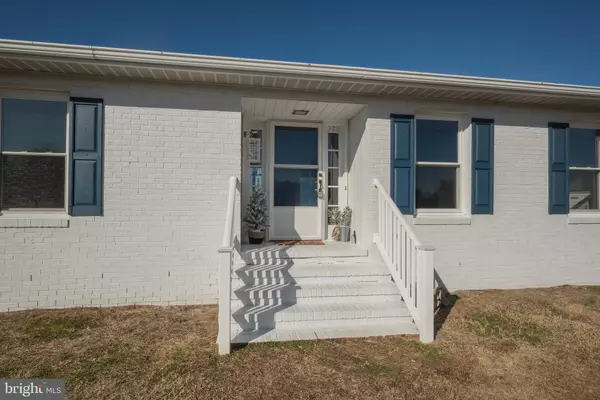For more information regarding the value of a property, please contact us for a free consultation.
320 COURTNEY RD Lancaster, VA 22503
Want to know what your home might be worth? Contact us for a FREE valuation!

Our team is ready to help you sell your home for the highest possible price ASAP
Key Details
Sold Price $265,000
Property Type Single Family Home
Sub Type Detached
Listing Status Sold
Purchase Type For Sale
Square Footage 1,300 sqft
Price per Sqft $203
Subdivision Lancaster
MLS Listing ID VALV2000420
Sold Date 05/30/24
Style Ranch/Rambler
Bedrooms 3
Full Baths 2
Half Baths 1
HOA Y/N N
Abv Grd Liv Area 1,300
Originating Board BRIGHT
Year Built 1975
Annual Tax Amount $792
Tax Year 2022
Lot Size 2.270 Acres
Acres 2.27
Property Description
Welcome home to this beautifully renovated rancher with sweeping views of the Rappahannock River. Sited on 2.27 acres, this home features open living spaces, a beautifully appointed kitchen, 3 bedrooms and 2.5 baths. The conditioned basement awaits your finishing touch! There is a finished full bath and a fireplace. It's the perfect space for another bedroom, family or recreation room! No expense has been spared in this renovation. Welcoming high-end LVP flooring throughout, lots of light and high end finishes make this one ready to move in and enjoy! If country living with a beautiful view of the river is on your bucket list, look no more! Conveniently located to Kilmarnock (take the free Merry Point Ferry!), and only minutes to a public boat landing. Come take a look today!
Location
State VA
County Lancaster
Zoning A2
Rooms
Other Rooms Living Room, Dining Room, Primary Bedroom, Bedroom 2, Bedroom 3, Kitchen, Basement
Basement Unfinished, Walkout Stairs, Connecting Stairway, Heated
Main Level Bedrooms 3
Interior
Interior Features Built-Ins, Combination Dining/Living, Dining Area, Entry Level Bedroom, Kitchen - Island, Tub Shower
Hot Water Electric
Heating Heat Pump(s)
Cooling Central A/C, Heat Pump(s)
Flooring Laminate Plank, Tile/Brick
Fireplaces Number 1
Fireplaces Type Brick, Wood
Equipment Dishwasher, Microwave, Oven - Single, Refrigerator, Washer/Dryer Hookups Only, Water Heater
Fireplace Y
Appliance Dishwasher, Microwave, Oven - Single, Refrigerator, Washer/Dryer Hookups Only, Water Heater
Heat Source Electric
Laundry Hookup
Exterior
Garage Spaces 2.0
Utilities Available Electric Available, Phone Available
Water Access N
View River
Roof Type Composite
Accessibility None
Total Parking Spaces 2
Garage N
Building
Story 2
Foundation Permanent
Sewer On Site Septic
Water Well
Architectural Style Ranch/Rambler
Level or Stories 2
Additional Building Above Grade
Structure Type Paneled Walls
New Construction N
Schools
Elementary Schools Lancaster
Middle Schools Lancaster
High Schools Lancaster
School District Lancaster County Public Schools
Others
Pets Allowed Y
Senior Community No
Tax ID 25-36A
Ownership Fee Simple
SqFt Source Estimated
Acceptable Financing Cash, Conventional
Listing Terms Cash, Conventional
Financing Cash,Conventional
Special Listing Condition Standard
Pets Allowed No Pet Restrictions
Read Less

Bought with NON MEMBER • Non Subscribing Office



